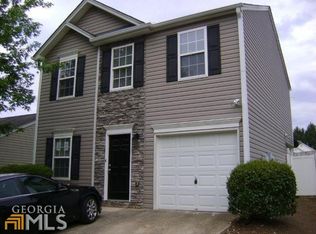Closed
$340,000
507 Oakleaf Ct, Acworth, GA 30102
3beds
1,425sqft
Single Family Residence, Residential
Built in 2002
4,791.6 Square Feet Lot
$340,100 Zestimate®
$239/sqft
$1,997 Estimated rent
Home value
$340,100
$320,000 - $364,000
$1,997/mo
Zestimate® history
Loading...
Owner options
Explore your selling options
What's special
Step inside this charming home in the heart of Acworth! This beautiful move-in ready 3-bedroom, 2.5-bath home is ideally situated within this quiet neighborhood and a short stroll to the excellent amenities including a community pool, tennis courts, basketball and playground. With luxury vinyl plank flooring throughout the main level, this inviting open-concept layout features a spacious living room, dining area and eat-in kitchen with breakfast bar, perfect for spending time with family or relaxing. The warm and inviting primary suite upstairs includes a private en-suite bath and a generous walk-in closet. Don't miss the newly finished master bath shower. Two more cozy bedrooms are also situated upstairs to make living convenient. You'll love the large fully fenced private backyard and patio which is the perfect place to unwind. Located in the Oak Grove Elementary and Etowah High School district, commuting is easy with quick access to I-75 and I-575. Enjoy Lake Acworth, Lake Allatoona, Red Top Mountain State Park and also downtown Acworth, Woodstock and Kennesaw for shopping and trending restaurants. HOA covers front yard maintenance. Come see this great home today!
Zillow last checked: 8 hours ago
Listing updated: May 20, 2025 at 10:56pm
Listing Provided by:
Lauren Schwartz,
Harry Norman Realtors
Bought with:
Ramsy De Paula, 385357
Atlanta Communities
Source: FMLS GA,MLS#: 7557681
Facts & features
Interior
Bedrooms & bathrooms
- Bedrooms: 3
- Bathrooms: 3
- Full bathrooms: 2
- 1/2 bathrooms: 1
Primary bedroom
- Features: Roommate Floor Plan
- Level: Roommate Floor Plan
Bedroom
- Features: Roommate Floor Plan
Primary bathroom
- Features: Tub/Shower Combo
Dining room
- Features: Dining L, Open Concept
Kitchen
- Features: Breakfast Bar, Cabinets White, Eat-in Kitchen, Laminate Counters, Pantry, View to Family Room
Heating
- Central, Forced Air, Natural Gas
Cooling
- Ceiling Fan(s), Central Air
Appliances
- Included: Dishwasher, Disposal, Electric Range, Gas Water Heater, Microwave, Refrigerator, Self Cleaning Oven
- Laundry: In Hall, Main Level
Features
- Cathedral Ceiling(s), Entrance Foyer 2 Story, High Ceilings, Walk-In Closet(s)
- Flooring: Carpet, Laminate, Vinyl
- Windows: Insulated Windows
- Basement: None
- Attic: Pull Down Stairs
- Number of fireplaces: 1
- Fireplace features: Factory Built, Family Room, Gas Log, Gas Starter, Living Room
- Common walls with other units/homes: No Common Walls
Interior area
- Total structure area: 1,425
- Total interior livable area: 1,425 sqft
- Finished area above ground: 1,425
- Finished area below ground: 0
Property
Parking
- Total spaces: 2
- Parking features: Garage, Garage Door Opener, Garage Faces Front
- Garage spaces: 2
Accessibility
- Accessibility features: None
Features
- Levels: Two
- Stories: 2
- Patio & porch: Patio
- Exterior features: Private Yard, Storage, No Dock
- Pool features: None
- Spa features: None
- Fencing: Back Yard,Fenced,Wood
- Has view: Yes
- View description: Other
- Waterfront features: None
- Body of water: None
Lot
- Size: 4,791 sqft
- Features: Back Yard, Cul-De-Sac, Landscaped, Level, Private
Details
- Additional structures: None
- Parcel number: 21N12H 205
- Other equipment: None
- Horse amenities: None
Construction
Type & style
- Home type: SingleFamily
- Architectural style: Traditional
- Property subtype: Single Family Residence, Residential
Materials
- Vinyl Siding
- Foundation: Concrete Perimeter
- Roof: Composition
Condition
- Resale
- New construction: No
- Year built: 2002
Utilities & green energy
- Electric: 110 Volts, 220 Volts
- Sewer: Public Sewer
- Water: Public
- Utilities for property: Cable Available, Electricity Available, Natural Gas Available, Sewer Available, Underground Utilities, Water Available
Green energy
- Energy efficient items: None
- Energy generation: None
Community & neighborhood
Security
- Security features: Carbon Monoxide Detector(s), Smoke Detector(s)
Community
- Community features: Clubhouse, Homeowners Assoc, Near Schools, Near Shopping, Playground, Pool, Sidewalks, Street Lights, Tennis Court(s)
Location
- Region: Acworth
- Subdivision: Village At Oak Grove
HOA & financial
HOA
- Has HOA: Yes
- HOA fee: $315 semi-annually
- Services included: Maintenance Grounds, Reserve Fund, Swim, Tennis
- Association phone: 770-517-1761
Other
Other facts
- Body type: Other
- Listing terms: Cash,Conventional,FHA,VA Loan
- Ownership: Fee Simple
- Road surface type: Asphalt, Paved
Price history
| Date | Event | Price |
|---|---|---|
| 5/16/2025 | Sold | $340,000-1.4%$239/sqft |
Source: | ||
| 4/15/2025 | Pending sale | $345,000$242/sqft |
Source: | ||
| 4/10/2025 | Listed for sale | $345,000+3%$242/sqft |
Source: | ||
| 8/12/2022 | Sold | $335,000$235/sqft |
Source: Public Record | ||
| 7/24/2022 | Pending sale | $335,000$235/sqft |
Source: | ||
Public tax history
| Year | Property taxes | Tax assessment |
|---|---|---|
| 2024 | $3,323 +1.6% | $135,212 +2.2% |
| 2023 | $3,270 +21.5% | $132,276 +29.2% |
| 2022 | $2,691 +8.7% | $102,400 +17.4% |
Find assessor info on the county website
Neighborhood: 30102
Nearby schools
GreatSchools rating
- 7/10Oak Grove Elementary Fine Arts AcademyGrades: PK-5Distance: 0.2 mi
- 7/10E.T. Booth Middle SchoolGrades: 6-8Distance: 3.1 mi
- 8/10Etowah High SchoolGrades: 9-12Distance: 3 mi
Schools provided by the listing agent
- Elementary: Oak Grove - Cherokee
- Middle: E.T. Booth
- High: Etowah
Source: FMLS GA. This data may not be complete. We recommend contacting the local school district to confirm school assignments for this home.
Get a cash offer in 3 minutes
Find out how much your home could sell for in as little as 3 minutes with a no-obligation cash offer.
Estimated market value
$340,100
Get a cash offer in 3 minutes
Find out how much your home could sell for in as little as 3 minutes with a no-obligation cash offer.
Estimated market value
$340,100
