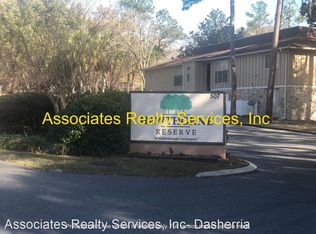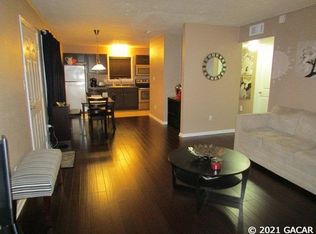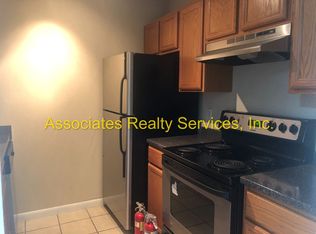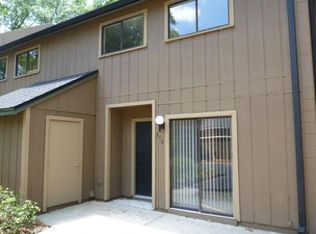GREAT LOCATION for a large 3/2.5 condo with about 1500 sq ft. Conveniently located off Newberry Road/University Ave where restaurants, shopping center and things are around. This unit has carpet flooring throughout from the living room to the bedrooms, tiled flooring in the kitchen and bathrooms. The spacious living room has glass sliding doors, all 3 bedrooms are upstairs. The larger room has a walk-in closet and a large covered balcony. There is a laundry room in the unit and an exterior storage with a lot of space. Enjoy living in this community with amenities including pool tennis court, basketball court and clubhouse. Only minutes from UF campus, UF Shands and VA hospital. Carpets have been professionally cleaned, please wipe or take your shoes off. Move in costs: 1st month's rent ($1,800), Last month's rent ($1,800), security deposit ($1,800). Total $5,400.
This property is off market, which means it's not currently listed for sale or rent on Zillow. This may be different from what's available on other websites or public sources.




