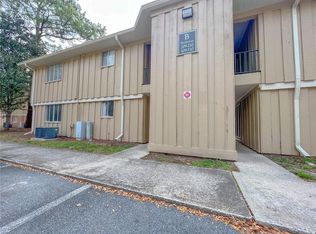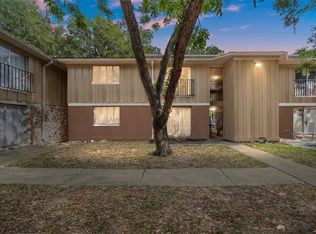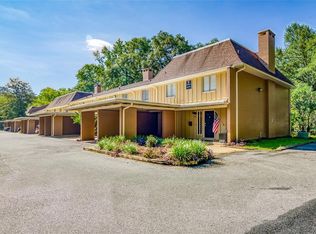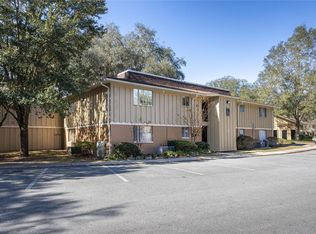Sold for $150,000
Zestimate®
$150,000
507 NW 39th Rd APT 317, Gainesville, FL 32607
3beds
1,500sqft
Condominium
Built in 1969
-- sqft lot
$150,000 Zestimate®
$100/sqft
$1,770 Estimated rent
Home value
$150,000
$143,000 - $158,000
$1,770/mo
Zestimate® history
Loading...
Owner options
Explore your selling options
What's special
This ground-floor, move-in ready condo in Hawthorne Reserve features 3 spacious bedrooms and 2 bathrooms with upgrades including new tile floors, paint throughout, and updates to the kitchen, bathrooms and outdoor patio space. Located only a short drive from the University of Florida campus, local shopping, and nearby parks! Upon entering, you'll find a seamless transition to kitchen, dining and living areas. Sliding glass doors lead to a private, fenced in back patio. To your right, the kitchen has updated granite countertops and freshly painted cabinets. Up the stairs,the primary bedroom includes an en suite bathroom with a walk-in closet. The second and third bedrooms are spacious, and the guest bathroom is located in the hallway. Community amenities include a pool, fitness center, and tennis court. The HOA covers exterior maintenance, and building insurance (including flood insurance). The condo is conveniently located with easy access to UF, Shands, I-75, and local shopping centers like Butler Town Center and Celebration Pointe.
Zillow last checked: 8 hours ago
Listing updated: January 06, 2026 at 06:40pm
Listing Provided by:
Leslie Cox 352-258-0204,
KELLER WILLIAMS GAINESVILLE REALTY PARTNERS 352-240-0600
Bought with:
Joseph Healey, 3558055
WATSON REALTY CORP
Source: Stellar MLS,MLS#: GC530336 Originating MLS: Orlando Regional
Originating MLS: Orlando Regional

Facts & features
Interior
Bedrooms & bathrooms
- Bedrooms: 3
- Bathrooms: 3
- Full bathrooms: 2
- 1/2 bathrooms: 1
Primary bedroom
- Features: Walk-In Closet(s)
- Level: Second
Bedroom 2
- Features: Built-in Closet
- Level: Second
Bedroom 3
- Features: Built-in Closet
- Level: Second
Kitchen
- Features: Granite Counters
- Level: First
Living room
- Features: Storage Closet
- Level: First
Heating
- Central
Cooling
- Central Air
Appliances
- Included: Dishwasher, Dryer, Electric Water Heater, Range, Refrigerator, Washer
- Laundry: Common Area, Laundry Closet
Features
- Ceiling Fan(s), PrimaryBedroom Upstairs, Stone Counters, Walk-In Closet(s)
- Flooring: Ceramic Tile
- Doors: Sliding Doors
- Has fireplace: No
Interior area
- Total structure area: 1,500
- Total interior livable area: 1,500 sqft
Property
Features
- Levels: Two
- Stories: 2
- Patio & porch: Covered, Patio
- Exterior features: Balcony
- Fencing: Vinyl
Lot
- Size: 871 sqft
Details
- Parcel number: 06500317000
- Zoning: R3
- Special conditions: None
Construction
Type & style
- Home type: Condo
- Property subtype: Condominium
- Attached to another structure: Yes
Materials
- Brick, Wood Siding
- Foundation: Slab
- Roof: Shingle
Condition
- Completed
- New construction: No
- Year built: 1969
Utilities & green energy
- Sewer: Public Sewer
- Water: Public
- Utilities for property: BB/HS Internet Available, Electricity Connected, Water Available, Water Connected
Community & neighborhood
Community
- Community features: Clubhouse, Dog Park, Pool, Sidewalks, Tennis Court(s)
Location
- Region: Gainesville
- Subdivision: HAWTHORNE RESERVE
HOA & financial
HOA
- Has HOA: Yes
- HOA fee: $574 monthly
- Services included: Community Pool, Maintenance Structure, Maintenance Grounds, Manager, Pool Maintenance, Recreational Facilities, Trash
- Association name: Hawthorne Reserve Condo Association
Other fees
- Pet fee: $0 monthly
Other financial information
- Total actual rent: 0
Other
Other facts
- Listing terms: Cash,Conventional,FHA,VA Loan
- Ownership: Fee Simple
- Road surface type: Paved
Price history
| Date | Event | Price |
|---|---|---|
| 1/6/2026 | Sold | $150,000-11.2%$100/sqft |
Source: | ||
| 12/7/2025 | Pending sale | $169,000$113/sqft |
Source: | ||
| 5/6/2025 | Listed for sale | $169,000+50.9%$113/sqft |
Source: | ||
| 6/19/2020 | Sold | $112,000+6.7%$75/sqft |
Source: Public Record Report a problem | ||
| 6/8/2020 | Pending sale | $105,000$70/sqft |
Source: Bosshardt Realty Services, LLC #435209 Report a problem | ||
Public tax history
| Year | Property taxes | Tax assessment |
|---|---|---|
| 2024 | $2,962 +5.8% | $123,118 +10% |
| 2023 | $2,799 +20.9% | $111,925 +10% |
| 2022 | $2,315 +9.6% | $101,750 +10% |
Find assessor info on the county website
Neighborhood: 32607
Nearby schools
GreatSchools rating
- 7/10Littlewood Elementary SchoolGrades: PK-5Distance: 0.7 mi
- 3/10Westwood Middle SchoolGrades: 6-8Distance: 1 mi
- 6/10Gainesville High SchoolGrades: 9-12Distance: 2.7 mi
Schools provided by the listing agent
- Elementary: Littlewood Elementary School-AL
- Middle: Westwood Middle School-AL
- High: Gainesville High School-AL
Source: Stellar MLS. This data may not be complete. We recommend contacting the local school district to confirm school assignments for this home.
Get pre-qualified for a loan
At Zillow Home Loans, we can pre-qualify you in as little as 5 minutes with no impact to your credit score.An equal housing lender. NMLS #10287.
Sell for more on Zillow
Get a Zillow Showcase℠ listing at no additional cost and you could sell for .
$150,000
2% more+$3,000
With Zillow Showcase(estimated)$153,000



