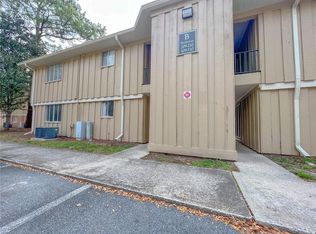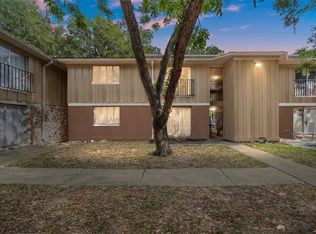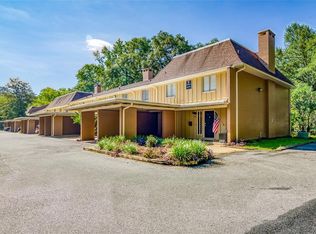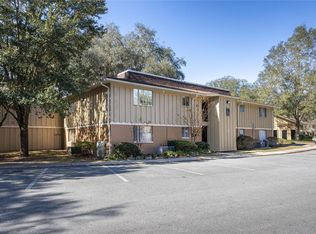Sold for $144,500 on 12/01/25
$144,500
507 NW 39th Rd APT 160, Gainesville, FL 32607
3beds
1,480sqft
Condominium
Built in 1969
-- sqft lot
$151,800 Zestimate®
$98/sqft
$1,718 Estimated rent
Home value
$151,800
$144,000 - $159,000
$1,718/mo
Zestimate® history
Loading...
Owner options
Explore your selling options
What's special
JUST REDUCED! Don't miss out on this exceptional opportunity to own a spacious 3-bedroom, 2.5-bathroom condominium in Hawthorne Reserve! This unit is move-in ready, featuring stunning LVP and tile flooring throughout—say goodbye to carpet! The gorgeous kitchen boasts stainless steel range and dishwasher and a walk-in pantry, making it a chef's delight. The great room is designed for entertaining, complete with a wood-burning fireplace and dining space. Two sets of sliding doors open onto an oversized back patio that offers beautiful views and extra privacy, creating a perfect outdoor retreat. On the main level, you'll find a well-placed half bathroom for guests. All three bedrooms are located on the second floor, each featuring spacious walk-in closets. The primary bedroom includes a luxurious ensuite bathroom and a private balcony for your personal enjoyment. There are 2 designated parking spaces with one being a covered carport. Take advantage of fantastic community amenities including a clubhouse, fitness center, tennis courts, and a pool. This stunning property is ready for you to make it your own! With its prime location near the University of Florida, Santa Fe College, UF Health, HCA Florida North Florida Hospital, Butler Plaza, and Celebration Point, this opportunity won't last long. Act now—call today to schedule your tour before it’s gone
Zillow last checked: 8 hours ago
Listing updated: December 01, 2025 at 02:49pm
Listing Provided by:
Charlene Dinkla 352-665-4106,
BHHS FLORIDA REALTY 352-225-4700
Bought with:
Felicia Harris, 3632334
FLORIDA'S CHOICE REALTY
Source: Stellar MLS,MLS#: GC532137 Originating MLS: Gainesville-Alachua
Originating MLS: Gainesville-Alachua

Facts & features
Interior
Bedrooms & bathrooms
- Bedrooms: 3
- Bathrooms: 3
- Full bathrooms: 2
- 1/2 bathrooms: 1
Primary bedroom
- Features: Walk-In Closet(s)
- Level: Second
Kitchen
- Level: First
Living room
- Level: First
Heating
- Central
Cooling
- Central Air
Appliances
- Included: Oven, Cooktop, Dishwasher, Dryer, Electric Water Heater, Microwave, Refrigerator, Washer
- Laundry: In Kitchen, Laundry Closet
Features
- Ceiling Fan(s), Living Room/Dining Room Combo, Open Floorplan, PrimaryBedroom Upstairs, Walk-In Closet(s)
- Flooring: Luxury Vinyl, Tile
- Doors: Sliding Doors
- Windows: Window Treatments
- Has fireplace: Yes
- Fireplace features: Wood Burning
Interior area
- Total structure area: 1,480
- Total interior livable area: 1,480 sqft
Property
Parking
- Total spaces: 1
- Parking features: Carport
- Carport spaces: 1
Features
- Levels: Two
- Stories: 2
- Exterior features: Balcony, Sidewalk
Lot
- Size: 9.24 Acres
Details
- Parcel number: 06500160000
- Zoning: RES
- Special conditions: None
Construction
Type & style
- Home type: Condo
- Property subtype: Condominium
Materials
- Brick, Wood Siding
- Foundation: Slab
- Roof: Shingle
Condition
- New construction: No
- Year built: 1969
Utilities & green energy
- Sewer: Public Sewer
- Water: Public
- Utilities for property: BB/HS Internet Available, Cable Available, Electricity Connected, Sewer Connected, Street Lights, Underground Utilities, Water Connected
Community & neighborhood
Community
- Community features: Clubhouse, Community Mailbox, Deed Restrictions, Fitness Center, Pool, Sidewalks, Tennis Court(s)
Location
- Region: Gainesville
- Subdivision: HAWTHORNE RESERVE
HOA & financial
HOA
- Has HOA: Yes
- HOA fee: $621 monthly
- Services included: Common Area Taxes, Maintenance Structure, Maintenance Grounds, Pool Maintenance, Recreational Facilities, Trash
- Association name: Leland Management
- Association phone: 239-372-4722
Other fees
- Pet fee: $0 monthly
Other financial information
- Total actual rent: 0
Other
Other facts
- Listing terms: Cash,Conventional
- Ownership: Fee Simple
- Road surface type: Asphalt, Paved
Price history
| Date | Event | Price |
|---|---|---|
| 12/1/2025 | Sold | $144,500-9.6%$98/sqft |
Source: | ||
| 10/28/2025 | Pending sale | $159,900$108/sqft |
Source: | ||
| 10/7/2025 | Price change | $159,900-3%$108/sqft |
Source: | ||
| 7/28/2025 | Price change | $164,900-8.1%$111/sqft |
Source: | ||
| 7/6/2025 | Listed for sale | $179,400$121/sqft |
Source: | ||
Public tax history
| Year | Property taxes | Tax assessment |
|---|---|---|
| 2024 | $2,285 -22.3% | $140,000 +15.7% |
| 2023 | $2,940 +20.6% | $121,000 +10% |
| 2022 | $2,439 +22.3% | $110,000 +29.9% |
Find assessor info on the county website
Neighborhood: 32607
Nearby schools
GreatSchools rating
- 7/10Littlewood Elementary SchoolGrades: PK-5Distance: 0.7 mi
- 3/10Westwood Middle SchoolGrades: 6-8Distance: 1 mi
- 6/10Gainesville High SchoolGrades: 9-12Distance: 2.7 mi

Get pre-qualified for a loan
At Zillow Home Loans, we can pre-qualify you in as little as 5 minutes with no impact to your credit score.An equal housing lender. NMLS #10287.
Sell for more on Zillow
Get a free Zillow Showcase℠ listing and you could sell for .
$151,800
2% more+ $3,036
With Zillow Showcase(estimated)
$154,836


