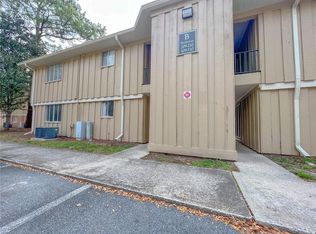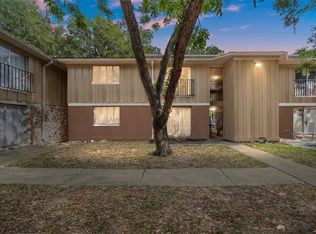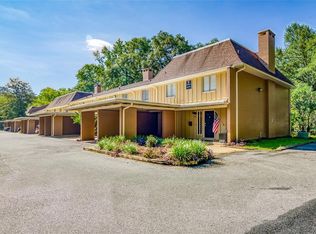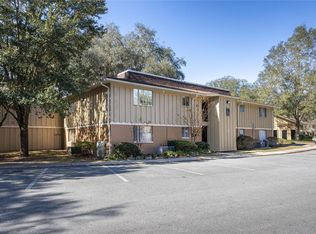Sold for $115,000 on 12/05/25
$115,000
507 NW 39th Rd APT 159, Gainesville, FL 32607
3beds
1,480sqft
Condominium
Built in 1969
-- sqft lot
$-- Zestimate®
$78/sqft
$1,712 Estimated rent
Home value
Not available
Estimated sales range
Not available
$1,712/mo
Zestimate® history
Loading...
Owner options
Explore your selling options
What's special
Hawthorne Reserve 3 bedroom, 2.5 bath condo with spacious rooms. Pretty views with no homes behind this condo. Great room features a wood burning fireplace surrounded by floor-to-ceiling brick with wood beam details on the ceiling. Two sets of glass sliding doors lead to a covered porch facing beautiful oak trees. Tile and LVP in living areas. Updated kitchen is spacious with SS appliances, walk-in pantry, and laundry closet with washer/dryer. Half bath downstairs. Three bedrooms/two bathrooms upstairs. Primary bedroom has en suite, walk-in closet, and private patio deck. Guest bedrooms also have walk-in closets. One car attached carport & 2nd parking space in front of your condo. This is a pet-friendly community with pool, tennis court, clubhouse, fitness center, basketball courts, grill area, and dog park. Quiet neighborhood in a central location of Gainesville ~ convenient to UF (2 MILE COMMUTE), Shands, shopping, dining, entertainment, and the BUS ROUTE IS AT THE CONDO ENTRANCE.
Zillow last checked: 8 hours ago
Listing updated: December 08, 2025 at 01:33pm
Listing Provided by:
Cynthia Kauffman 352-461-1038,
SOUTHERN ASSOCIATES REALTY LLC 352-877-3099
Bought with:
Charlene Dinkla, 683960
BHHS FLORIDA REALTY
Source: Stellar MLS,MLS#: OM689878 Originating MLS: Ocala - Marion
Originating MLS: Ocala - Marion

Facts & features
Interior
Bedrooms & bathrooms
- Bedrooms: 3
- Bathrooms: 3
- Full bathrooms: 2
- 1/2 bathrooms: 1
Primary bedroom
- Features: Ceiling Fan(s), En Suite Bathroom, Walk-In Closet(s)
- Level: Second
- Area: 185.9 Square Feet
- Dimensions: 16.9x11
Bedroom 2
- Features: Ceiling Fan(s), Walk-In Closet(s)
- Level: Second
- Area: 164.16 Square Feet
- Dimensions: 14.4x11.4
Bedroom 3
- Features: Ceiling Fan(s), Walk-In Closet(s)
- Level: Second
- Area: 130 Square Feet
- Dimensions: 13x10
Kitchen
- Features: Pantry
- Level: First
- Area: 157.3 Square Feet
- Dimensions: 14.3x11
Living room
- Features: Ceiling Fan(s)
- Level: First
- Area: 365 Square Feet
- Dimensions: 25x14.6
Heating
- Central, Electric
Cooling
- Central Air
Appliances
- Included: Dishwasher, Dryer, Range, Refrigerator, Washer
- Laundry: In Kitchen, Inside, Laundry Closet
Features
- Ceiling Fan(s), PrimaryBedroom Upstairs, Walk-In Closet(s)
- Flooring: Carpet, Ceramic Tile, Luxury Vinyl
- Doors: Sliding Doors
- Windows: Window Treatments
- Has fireplace: Yes
- Fireplace features: Living Room, Wood Burning
Interior area
- Total structure area: 1,480
- Total interior livable area: 1,480 sqft
Property
Parking
- Total spaces: 1
- Parking features: Driveway
- Carport spaces: 1
- Has uncovered spaces: Yes
Features
- Levels: Multi/Split
- Patio & porch: Covered, Patio
- Exterior features: Balcony
Lot
- Size: 9.24 Acres
Details
- Parcel number: 06500159000
- Zoning: 00400
- Special conditions: None
Construction
Type & style
- Home type: Condo
- Property subtype: Condominium
Materials
- Wood Siding
- Foundation: Slab
- Roof: Shingle
Condition
- New construction: No
- Year built: 1969
Utilities & green energy
- Sewer: Public Sewer
- Water: Public
- Utilities for property: BB/HS Internet Available, Cable Available, Electricity Connected, Public, Sewer Connected, Underground Utilities, Water Connected
Community & neighborhood
Community
- Community features: Clubhouse, Dog Park, Pool, Tennis Court(s)
Location
- Region: Gainesville
- Subdivision: HAWTHORNE RESERVE
HOA & financial
HOA
- Has HOA: Yes
- HOA fee: $606 monthly
- Amenities included: Clubhouse, Pool, Recreation Facilities, Tennis Court(s)
- Services included: Maintenance Structure, Maintenance Grounds, Pool Maintenance, Recreational Facilities
- Association name: Leland
- Association phone: 352-620-0101
- Second association name: Leland
Other fees
- Pet fee: $0 monthly
Other financial information
- Total actual rent: 0
Other
Other facts
- Listing terms: Cash,Conventional
- Ownership: Fee Simple
- Road surface type: Paved
Price history
| Date | Event | Price |
|---|---|---|
| 12/23/2025 | Listing removed | $1,800$1/sqft |
Source: Zillow Rentals Report a problem | ||
| 12/17/2025 | Listed for rent | $1,800+33.3%$1/sqft |
Source: Zillow Rentals Report a problem | ||
| 12/5/2025 | Sold | $115,000-11.5%$78/sqft |
Source: | ||
| 11/16/2025 | Pending sale | $130,000$88/sqft |
Source: | ||
| 11/5/2025 | Price change | $130,000-13.3%$88/sqft |
Source: | ||
Public tax history
| Year | Property taxes | Tax assessment |
|---|---|---|
| 2024 | $987 +4.3% | $80,854 +3% |
| 2023 | $947 +18.1% | $78,499 +3% |
| 2022 | $802 +1.4% | $76,213 +3% |
Find assessor info on the county website
Neighborhood: 32607
Nearby schools
GreatSchools rating
- 7/10Littlewood Elementary SchoolGrades: PK-5Distance: 0.7 mi
- 3/10Westwood Middle SchoolGrades: 6-8Distance: 1 mi
- 6/10Gainesville High SchoolGrades: 9-12Distance: 2.7 mi

Get pre-qualified for a loan
At Zillow Home Loans, we can pre-qualify you in as little as 5 minutes with no impact to your credit score.An equal housing lender. NMLS #10287.



