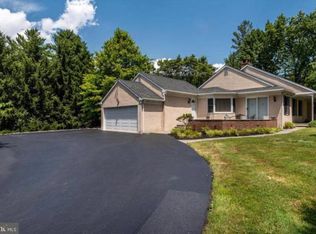If you’re lookIf you’re looking for easy, single floor living, then look no more. This gorgeous 3-bedroom, 2-bath ranch-style home in Villanova located in award-winning Lower Merion school district will likely fulfill all your needs! A long, paved driveway adorned with lush Evergreen trees welcomes you to this fantastic property. Note all of the room for parking cars in the driveway and the 2-car attached garage, too. A flagstone walkway with pretty landscaping takes you past a lovely outdoor patio area on the way to the front covered porch entrance. Both areas are perfect for spending time outdoors dining or relaxing with a book and favorite beverage. Step inside the front door and enter into a bright, welcoming foyer with a coat closet and hardwood floors. Adjacent to the foyer is a large living room with a stunning fireplace as the focal point. Next to the living room is another large space currently used as the formal dining area. Both of these rooms are flooded with light thanks to the large windows and sliding glass doors in the dining room leading to the aforementioned patio area. On the other side of the dining room and through a doorway you will find a large, sunny eat-in kitchen with attractive tile flooring, an abundance of countertop, cabinet, and storage space, a gas range, and a built-in Subzero refrigerator. A convenient mudroom and laundry room can also be found just steps away. But wait, that’s not all. A cozy den, again with large windows and a fireplace, is accessed via a pocket door on the other side of the kitchen. Can’t you just imagine movie nights by the fire? Imagine all of the entertaining you can do between the living room, dining room, patio, eat-in kitchen, and den areas. And the views from all of the windows of them home are simply unbeatable. Thinking about all of that entertaining you’re going to be doing may have you dreaming of a nap, so let’s talk about the bedroom areas of the home starting with the primary bedroom suite with gleaming hardwood floors, a large closet, and an en suite bathroom with a glass-framed stall shower. It’s the perfect retreat. The other two bedrooms are equally spacious and share a luxurious hall bathroom with a spa-like shower and a large sink area. No one will mind sharing a bathroom as nice as this one. Situated in a fantastic neighborhood, this home is conveniently located near to all of the shopping, dining, businesses, and conveniences that make Main Line Philadelphia so popular. If you commute, you can easily access trains and other public transportation as well as all of the major roadways in just a few minutes. Make your appointment today so you are the lucky one to call this home your own!ing for easy, single floor living, then look no more.
This property is off market, which means it's not currently listed for sale or rent on Zillow. This may be different from what's available on other websites or public sources.
