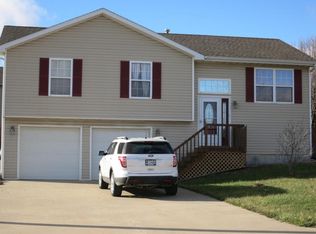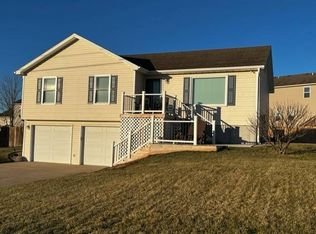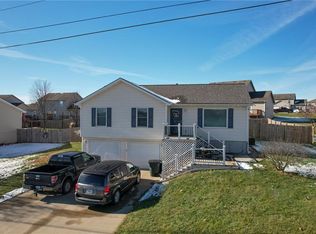Beautiful 3 bedroom split entry with finished daylight basement! 3 bedrooms, 2 baths on the main level. Basement has finished family room, full bath plus storage room. The attached 2-car garage is over-sized and large enough for big trucks and SUV's. Plus the garage offers plenty of extra storage room! This home also features additional parking, perfect for an RV, a fenced-in yard, plus a cement patio. Exterior is vinyl siding!!! Don't wait, call today to schedule a showing! Government loan buyers welcome!
This property is off market, which means it's not currently listed for sale or rent on Zillow. This may be different from what's available on other websites or public sources.



