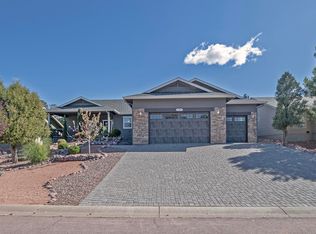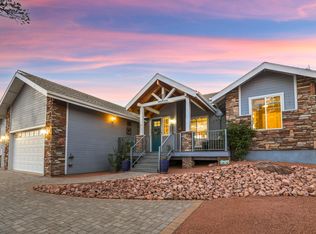Closed
$427,500
507 N Blue Spruce Rd, Payson, AZ 85541
3beds
1,530sqft
Single Family Residence
Built in 2002
7,405.2 Square Feet Lot
$429,000 Zestimate®
$279/sqft
$2,290 Estimated rent
Home value
$429,000
$373,000 - $493,000
$2,290/mo
Zestimate® history
Loading...
Owner options
Explore your selling options
What's special
Seller is motivated to get this property sold!!! This is a wonderful single story home in the coveted Woodhill Subdivision located on the Northwest side of Payson. This single family home is perfect for a summer retreat or year-round living and located close to shopping and lots of outdoor recreational activities - fishing, biking, camping, hiking and more. Payson is a charming town and a great place to escape the summer heat. The home has 3 Bedrooms/2 Baths, gas fireplace - and a 3 Car Garage for your side-by-side, golf cart, boat or extra car. Less than 20% of homes in Payson feature a 3rd car garage.
Home features 1530SF, living room with vaulted ceilings and eat-in dining area. The home is move-in ready with refrigerator, electric stove, microwave, Bosch dishwasher and alder cabinets. Split floor plan with a Master bedroom, two walk-in closets, soaking tub, shower and dual vanities. Covered back patio and gas stub for bbq hook-up, as well as a low-maintenance yard.
DON'T FORGET THE NEW ROOF!!!!
This is a terrific home with an ideal location....don't let it get away from you.
Zillow last checked: 8 hours ago
Listing updated: June 17, 2025 at 03:38pm
Listed by:
Ron Acosta 239-223-5758,
Delex Realty, LLC
Source: CAAR,MLS#: 90209
Facts & features
Interior
Bedrooms & bathrooms
- Bedrooms: 3
- Bathrooms: 2
- Full bathrooms: 2
Heating
- Forced Air, Propane
Cooling
- Central Air, Ceiling Fan(s)
Appliances
- Included: Dryer, Washer
- Laundry: Laundry Room
Features
- Eat-in Kitchen, Kitchen-Dining Combo, Pantry, Master Main Floor
- Flooring: Carpet, Tile, Concrete
- Has basement: No
- Has fireplace: Yes
- Fireplace features: Living Room, Gas
Interior area
- Total structure area: 1,530
- Total interior livable area: 1,530 sqft
Property
Parking
- Total spaces: 3
- Parking features: Garage Door Opener
- Garage spaces: 3
Features
- Levels: One
- Stories: 1
- Patio & porch: Covered
Lot
- Size: 7,405 sqft
- Dimensions: 97.72 x 80.14 x 94.81
- Features: Landscaped
Details
- Parcel number: 30290200
- Zoning: Res
Construction
Type & style
- Home type: SingleFamily
- Architectural style: Single Level,Ranch
- Property subtype: Single Family Residence
Materials
- Wood Frame, Vinyl Siding
- Roof: Asphalt
Condition
- Year built: 2002
Utilities & green energy
- Water: In Payson City Limits
Community & neighborhood
Location
- Region: Payson
- Subdivision: Woodhill 1 & 2
HOA & financial
HOA
- Has HOA: Yes
- HOA fee: $44 annually
Other
Other facts
- Listing terms: Cash,Conventional,1031 Exchange,FHA,Exchange,VA Loan
- Road surface type: Asphalt
Price history
| Date | Event | Price |
|---|---|---|
| 6/13/2025 | Sold | $427,500-4.8%$279/sqft |
Source: | ||
| 5/12/2025 | Pending sale | $449,000$293/sqft |
Source: | ||
| 2/27/2025 | Price change | $449,000-2.2%$293/sqft |
Source: | ||
| 1/9/2025 | Listed for sale | $459,000-2.1%$300/sqft |
Source: | ||
| 12/1/2024 | Listing removed | $469,000$307/sqft |
Source: | ||
Public tax history
| Year | Property taxes | Tax assessment |
|---|---|---|
| 2025 | $2,571 +3.6% | $34,968 +4.9% |
| 2024 | $2,482 +3.4% | $33,327 |
| 2023 | $2,399 -7.7% | -- |
Find assessor info on the county website
Neighborhood: 85541
Nearby schools
GreatSchools rating
- 5/10Julia Randall Elementary SchoolGrades: PK,2-5Distance: 1.1 mi
- 5/10Rim Country Middle SchoolGrades: 6-8Distance: 0.9 mi
- 4/10Payson High SchoolGrades: 9-12Distance: 0.9 mi
Get pre-qualified for a loan
At Zillow Home Loans, we can pre-qualify you in as little as 5 minutes with no impact to your credit score.An equal housing lender. NMLS #10287.

