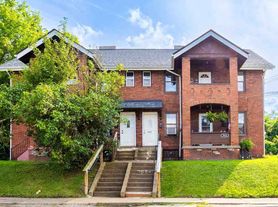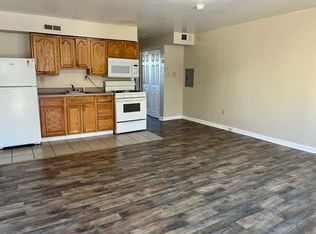507 North Sixth Street
Available September 1
Just renovated 2-bedroom home featuring:
Granite countertops & updated kitchen
Lots of closets Large mud room
Dishwasher
Window dressings
Ceiling fans
In-home laundry (not coin-operated)
Covered deck off the kitchen
Large yard
Off-street parking
Terms:
Rent: $1,250/month
No pets / No smoking
Credit application required (minimum score 675)
Schedule a tour:
House for rent
$1,250/mo
507 N 6th St, Clairton, PA 15025
2beds
1,120sqft
Price may not include required fees and charges.
Singlefamily
Available now
No pets
Central air
In unit laundry
2 Parking spaces parking
Natural gas
What's special
Large mud roomOff-street parkingWindow dressingsIn-home laundryLarge yardLots of closetsCeiling fans
- 1 day |
- -- |
- -- |
Travel times
Looking to buy when your lease ends?
Get a special Zillow offer on an account designed to grow your down payment. Save faster with up to a 6% match & an industry leading APY.
Offer exclusive to Foyer+; Terms apply. Details on landing page.
Facts & features
Interior
Bedrooms & bathrooms
- Bedrooms: 2
- Bathrooms: 2
- Full bathrooms: 1
- 1/2 bathrooms: 1
Heating
- Natural Gas
Cooling
- Central Air
Appliances
- Included: Dishwasher, Dryer, Refrigerator, Stove, Washer
- Laundry: In Unit
Features
- Pantry, Window Treatments
Interior area
- Total interior livable area: 1,120 sqft
Video & virtual tour
Property
Parking
- Total spaces: 2
- Parking features: Off Street
- Details: Contact manager
Features
- Exterior features: Heating: Gas, Multi Pane, Off Street, Pantry, Pets - No, Screens, Some Electric Appliances, Window Treatments
Details
- Parcel number: 0764B00097000000
Construction
Type & style
- Home type: SingleFamily
- Property subtype: SingleFamily
Condition
- Year built: 1900
Community & HOA
Location
- Region: Clairton
Financial & listing details
- Lease term: Contact For Details
Price history
| Date | Event | Price |
|---|---|---|
| 10/26/2025 | Listed for rent | $1,250$1/sqft |
Source: WPMLS #1716967 | ||
| 10/25/2025 | Listing removed | $1,250$1/sqft |
Source: Zillow Rentals | ||
| 8/18/2025 | Listed for rent | $1,250$1/sqft |
Source: Zillow Rentals | ||
| 12/30/2022 | Sold | $42,750-5%$38/sqft |
Source: | ||
| 11/30/2022 | Contingent | $45,000$40/sqft |
Source: | ||

