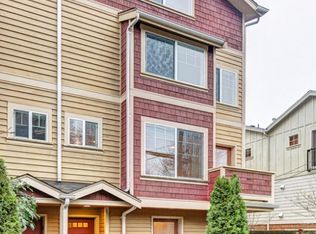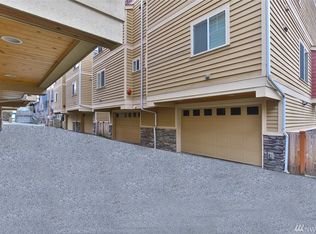Lovely Fremont townhome with great outdoor space and room to work from home! This home features a unique layout with a sunken living room that leads out to a large fenced deck/yard space, and up to a separate dining room and spacious kitchen with brand new refrigerator. Convenient half bath on main floor. Up one level to find 2 bedrooms (one with walk-in closet), full bath, and laundry. Plenty of room to relax in the huge top-floor primary bedroom suite with balcony, walk-in closet and roomy 5-piece bath with soaking tub and separate shower. Spacious attached garage with room for car plus storage for gear. Awesome location in the heart of Fremont, close to transit, shopping, restaurants, parks and more right outside your door!
This property is off market, which means it's not currently listed for sale or rent on Zillow. This may be different from what's available on other websites or public sources.

