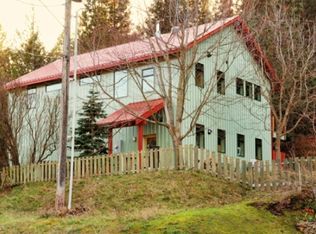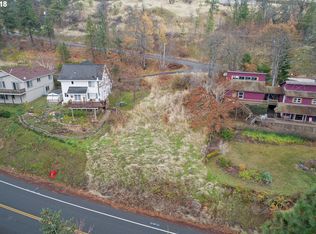Sold
$815,000
507 Mosier Creek Rd, Mosier, OR 97040
3beds
1,916sqft
Residential, Single Family Residence
Built in 1914
1 Acres Lot
$807,600 Zestimate®
$425/sqft
$2,833 Estimated rent
Home value
$807,600
Estimated sales range
Not available
$2,833/mo
Zestimate® history
Loading...
Owner options
Explore your selling options
What's special
Perfect Mosier farmhouse retreat! Abundant circa 1914's charm! The copious amounts of love and care put into this 3 bedroom, 3 full bathroom home is evident from the moment you step into the light bathed living room. Absolutely filled with charm, you'll fall in love with the thoughtful updates that stay true to the era and soul of the home - From the living room wall of Pella windows overlooking a private lawn and gathering area, to the refinished hardwood floors in the main living area, the addition of a high efficiency wood pellet stove, and oversized skylight! The floor plan is a dream that allows for versatility - you could do all your living on the main floor and allow the second floor ensuite to be guest quarters (complete with its own exterior entry!). Mini splits ensure you stay comfortable year round. The large unfinished basement has untapped potential with a full bathroom already in place. Nestled on a 1 acre parcel, mixing the right amount of beautiful landscaping, productive gardens and lush, wild Mosier terrain, it's hard to believe you are still in downtown Mosier! To top it all off, you have a charming homestead era project barn. This is a slice of Mosier heaven.
Zillow last checked: 8 hours ago
Listing updated: June 24, 2024 at 03:07am
Listed by:
Maui Meyer rmls@copperwest.com,
Copper West Real Estate
Bought with:
Connie Thomasian, 200508204
Windermere CRG
Source: RMLS (OR),MLS#: 24316191
Facts & features
Interior
Bedrooms & bathrooms
- Bedrooms: 3
- Bathrooms: 3
- Full bathrooms: 3
- Main level bathrooms: 1
Primary bedroom
- Features: Exterior Entry, Skylight, Ensuite
- Level: Upper
Bedroom 2
- Features: Wood Floors
- Level: Main
Bedroom 3
- Features: Wood Floors
- Level: Main
Dining room
- Features: Skylight
- Level: Main
Kitchen
- Features: Vaulted Ceiling
- Level: Main
Living room
- Features: Pellet Stove, Wood Floors
- Level: Main
Heating
- Mini Split
Cooling
- Has cooling: Yes
Appliances
- Included: Dishwasher, Free-Standing Range, Free-Standing Refrigerator, Range Hood, Stainless Steel Appliance(s), Washer/Dryer, Electric Water Heater
- Laundry: Laundry Room
Features
- High Ceilings, Vaulted Ceiling(s), Kitchen Island, Tile
- Flooring: Hardwood, Tile, Wood
- Windows: Storm Window(s), Wood Frames, Skylight(s)
- Basement: Exterior Entry,Full,Unfinished
- Fireplace features: Pellet Stove
Interior area
- Total structure area: 1,916
- Total interior livable area: 1,916 sqft
Property
Parking
- Parking features: Driveway, Off Street, Attached, Carport, Oversized
- Has attached garage: Yes
- Has carport: Yes
- Has uncovered spaces: Yes
Accessibility
- Accessibility features: Caregiver Quarters, Parking, Utility Room On Main, Accessibility
Features
- Levels: Tri Level
- Stories: 3
- Patio & porch: Covered Patio, Patio
- Exterior features: Garden, Raised Beds, Yard, Exterior Entry
- Has view: Yes
- View description: Territorial, Trees/Woods
Lot
- Size: 1 Acres
- Features: Hilly, Sloped, Terraced, Trees, Acres 1 to 3
Details
- Additional structures: Barn, ToolShed
- Parcel number: 140
- Zoning: R10
Construction
Type & style
- Home type: SingleFamily
- Architectural style: Cottage
- Property subtype: Residential, Single Family Residence
Materials
- Cement Siding, Wood Siding
- Foundation: Concrete Perimeter
- Roof: Composition
Condition
- Resale
- New construction: No
- Year built: 1914
Utilities & green energy
- Sewer: Public Sewer
- Water: Public
Community & neighborhood
Location
- Region: Mosier
Other
Other facts
- Listing terms: Call Listing Agent,Cash,Conventional,FHA,VA Loan
- Road surface type: Paved
Price history
| Date | Event | Price |
|---|---|---|
| 6/21/2024 | Sold | $815,000+226%$425/sqft |
Source: | ||
| 10/19/2011 | Sold | $250,000-9.1%$130/sqft |
Source: Public Record | ||
| 9/2/2011 | Listed for sale | $275,000$144/sqft |
Source: Vflyer Homes #11386353 | ||
| 12/2/2010 | Listing removed | $275,000$144/sqft |
Source: Windermere Glenn Taylor Real Estate #10038393 | ||
| 5/16/2010 | Listed for sale | $275,000$144/sqft |
Source: Windermere Glenn Taylor Real Estate #10038393 | ||
Public tax history
| Year | Property taxes | Tax assessment |
|---|---|---|
| 2024 | $2,662 +2.8% | $180,221 +3% |
| 2023 | $2,589 +2.2% | $174,972 +3% |
| 2022 | $2,532 +6.4% | $169,876 +3% |
Find assessor info on the county website
Neighborhood: 97040
Nearby schools
GreatSchools rating
- 3/10Chenowith Elementary SchoolGrades: K-5Distance: 8.9 mi
- 3/10The Dalles Middle SchoolGrades: 6-8Distance: 12 mi
- 6/10The Dalles-Wahtonka High SchoolGrades: 9-12Distance: 11.3 mi
Schools provided by the listing agent
- Elementary: Mosier
- Middle: Mosier
- High: The Dalles
Source: RMLS (OR). This data may not be complete. We recommend contacting the local school district to confirm school assignments for this home.

Get pre-qualified for a loan
At Zillow Home Loans, we can pre-qualify you in as little as 5 minutes with no impact to your credit score.An equal housing lender. NMLS #10287.

