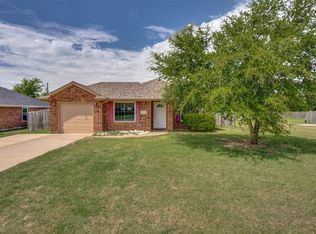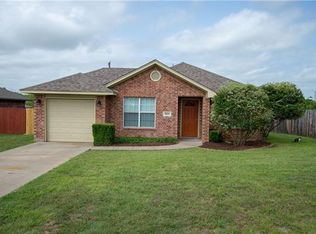Sold on 04/18/25
Price Unknown
507 Mesquite Dr, Rio Vista, TX 76093
4beds
1,467sqft
Single Family Residence
Built in 2004
9,844.56 Square Feet Lot
$267,700 Zestimate®
$--/sqft
$1,863 Estimated rent
Home value
$267,700
$241,000 - $297,000
$1,863/mo
Zestimate® history
Loading...
Owner options
Explore your selling options
What's special
Located in a friendly neighborhood on a quiet cul-de-sac street, this spacious home consists of two lots that provide plenty of room for comfortable living. This home features 4 bedroom and 2 bathrooms. The garage conversion adds an additional 315 square feet of living space, bringing the total square footage to approximately 1782. Currently the converted space is being used as a 4th bedroom or it can be a game room, office, or additional space you need to meet your current needs. The Galley kitchen is bright and white with granite countertops, pantry, an oversized island, and casual dining bar seating. There is an appointed dining room perfect for family dinners. You can find an accessible laundry area and a separate expanded storage-mudroom off the kitchen provides convenience and functionality. The primary bedroom is spacious along with a bathroom which boasts an elevated walk-in shower and closet. The secondary bedrooms are perfectly sized while the hall bathroom offers a shower & bathtub combination. Outside, is an awesome oversized outdoor patio ideal for entertaining or enjoying morning coffee, with a yard that allows for endless possibilities. The property also includes a 30x30 shop with electric power for 30 amp volts, as well as covered RV parking for added convenience. Parking is no a problem at this property, with 2 designated driveways. Don't miss out on this fantastic home with plenty of potential!
Zillow last checked: 8 hours ago
Listing updated: April 21, 2025 at 12:38pm
Listed by:
Raina Bryant 0705537 888-455-6040,
Fathom Realty, LLC 888-455-6040
Bought with:
Tammy Rydell
Buck Realty
Source: NTREIS,MLS#: 20785765
Facts & features
Interior
Bedrooms & bathrooms
- Bedrooms: 4
- Bathrooms: 2
- Full bathrooms: 2
Primary bedroom
- Features: Ceiling Fan(s), En Suite Bathroom, Walk-In Closet(s)
- Level: First
- Dimensions: 13 x 13
Bedroom
- Features: Ceiling Fan(s)
- Level: First
- Dimensions: 14 x 9
Bedroom
- Features: Ceiling Fan(s)
- Level: First
- Dimensions: 10 x 11
Bedroom
- Features: Ceiling Fan(s)
- Level: First
- Dimensions: 14 x 20
Dining room
- Level: First
- Dimensions: 11 x 10
Kitchen
- Features: Built-in Features, Dual Sinks, Eat-in Kitchen, Granite Counters
- Level: First
- Dimensions: 11 x 8
Living room
- Features: Ceiling Fan(s)
- Level: First
- Dimensions: 16 x 14
Utility room
- Features: Utility Room
- Level: First
- Dimensions: 11 x 7
Heating
- Central, Electric
Cooling
- Central Air, Ceiling Fan(s), Electric
Appliances
- Included: Dishwasher, Disposal, Gas Range, Microwave
- Laundry: Laundry in Utility Room
Features
- Built-in Features, Eat-in Kitchen, Granite Counters, Walk-In Closet(s)
- Flooring: Tile
- Has basement: No
- Has fireplace: No
Interior area
- Total interior livable area: 1,467 sqft
Property
Parking
- Total spaces: 1
- Parking features: Asphalt, Boat, Concrete, Driveway, RV Carport, Workshop in Garage
- Carport spaces: 1
- Has uncovered spaces: Yes
Features
- Levels: One
- Stories: 1
- Patio & porch: Covered
- Pool features: None
- Fencing: Back Yard,Partial,Wood
Lot
- Size: 9,844 sqft
- Features: Back Yard, Cul-De-Sac, Interior Lot, Lawn
Details
- Additional structures: RV/Boat Storage, Workshop
- Parcel number: 126425200200
Construction
Type & style
- Home type: SingleFamily
- Architectural style: Traditional,Detached
- Property subtype: Single Family Residence
- Attached to another structure: Yes
Materials
- Brick, Rock, Stone
- Foundation: Slab
- Roof: Composition
Condition
- Year built: 2004
Utilities & green energy
- Sewer: Public Sewer
- Water: Public
- Utilities for property: Sewer Available, Water Available
Community & neighborhood
Security
- Security features: Smoke Detector(s)
Location
- Region: Rio Vista
- Subdivision: Mesquite Meadows
Other
Other facts
- Listing terms: Cash,Conventional,FHA,VA Loan
Price history
| Date | Event | Price |
|---|---|---|
| 4/18/2025 | Sold | -- |
Source: NTREIS #20785765 Report a problem | ||
| 4/4/2025 | Pending sale | $285,000$194/sqft |
Source: NTREIS #20785765 Report a problem | ||
| 3/29/2025 | Contingent | $285,000$194/sqft |
Source: NTREIS #20785765 Report a problem | ||
| 1/29/2025 | Price change | $285,000-3.4%$194/sqft |
Source: NTREIS #20785765 Report a problem | ||
| 1/14/2025 | Price change | $295,000-1.7%$201/sqft |
Source: NTREIS #20785765 Report a problem | ||
Public tax history
| Year | Property taxes | Tax assessment |
|---|---|---|
| 2024 | $7,631 +27.1% | $287,463 |
| 2023 | $6,003 +10.7% | $287,463 +18.2% |
| 2022 | $5,423 +23.6% | $243,298 +29.7% |
Find assessor info on the county website
Neighborhood: 76093
Nearby schools
GreatSchools rating
- 5/10Rio Vista Elementary SchoolGrades: PK-5Distance: 1 mi
- 6/10Rio Vista Middle SchoolGrades: 6-8Distance: 0.9 mi
- 7/10Rio Vista High SchoolGrades: 9-12Distance: 1.2 mi
Schools provided by the listing agent
- Elementary: Rio Vista
- Middle: Rio Vista
- High: Rio Vista
- District: Rio Vista ISD
Source: NTREIS. This data may not be complete. We recommend contacting the local school district to confirm school assignments for this home.
Sell for more on Zillow
Get a free Zillow Showcase℠ listing and you could sell for .
$267,700
2% more+ $5,354
With Zillow Showcase(estimated)
$273,054
