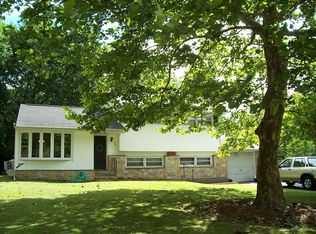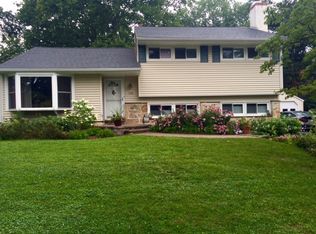Nestled in a quiet location this abode is seeking the right caretakers. In need of updating throughout, but this split has many of the necessities. Peaceful rear, progressive front, not to mention the ease of accessing every major artery in the SEPA corridor. Just seconds from dining, shopping, and sightseeing this home has an abundant amount to offer. Freshly painted and newly exposed hardwood floors. Make this your next move! Home warranty included! 2 car garage. Priced below market to allow upgrades.
This property is off market, which means it's not currently listed for sale or rent on Zillow. This may be different from what's available on other websites or public sources.

