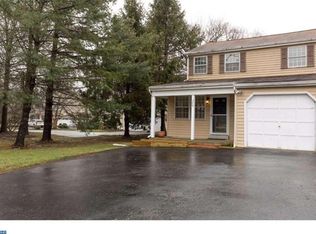Gracious & sunny 5 BD, 4/1 BA French colonial within minutes of the Radnor Trail, Wayne Art Center, parks, playgrounds, and town. Soaring 2-story Entrance Hall. Distinctive turned staircase with tall Palladian window. Elegant Dining Room with wainscoting & crown molding. Formal Living Room with fireplace. Large Family Room with fireplace, built-ins, & door to rear deck. Updated kitchen with newer white cabinets, breakfast bar, island, granite counters, and stainless appliances. Spacious Breakfast Area for casual dining. Wonderful Mudroom with built-in cubbies, plus main floor Laundry and Powder Room. Upstairs, you'll find the Master BD suite with luxurious Master BA with whirlpool tub and large walk-in closet. 3 additional Bedrooms (one with a private full Bath), and a 3rd full Bathroom complete the 2nd floor. The fully finished lower level has areas for recreation, game tables, and media viewing plus a 5th BD with 4th full BA (ideal for in-laws or au pair.) You'll love relaxing on the rear Screen Porch, which overlooks the nearly ~ acre level & grassy yard. A shed is discretely nestled in the side yard, providing add'l outside storage near a door to the rear hallway. Many upgrades & recent improvements including refinished floors, fresh new paint, new carpeting, and a re-paved & expanded driveway. Conveniently close to Wayne Elementary School, and the train station, shopping, movies, & restaurants in the charming village of Wayne. Easy access to the Blue Rte, Center City, & Airport. Easy to show!!! Some photos have been virtually staged.
This property is off market, which means it's not currently listed for sale or rent on Zillow. This may be different from what's available on other websites or public sources.
