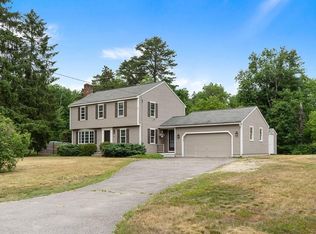This 1700+ Sq. Ft. cape offers a first floor master, flower gardens, vegetable gardens, chicken coop, trout brook and much more. The bright family room includes built-in shelves, hard wood floors and large windows over looking the flat back yard. An open concept dining, living room area has a combination of wood flooring and wall to wall carpet with one of two pellet stoves for supplemental heat. The natural gas kitchen is complimented by the natural wood cabinets and has access to 1st floor laundry room. The bonus/game room is a great space for an office or to play and lounge. The 2nd pellet stove is located in the connecting mudroom and provides heat to the bonus room. The first floor master bedroom has its own 1/2 bath with room to expand to a full. The second floor offers two bedrooms, the second being a walk through, both are serviced by a centrally located 1/2 bath. Seller to install new septic system that will change the contour of the driveway and side yard.
This property is off market, which means it's not currently listed for sale or rent on Zillow. This may be different from what's available on other websites or public sources.
