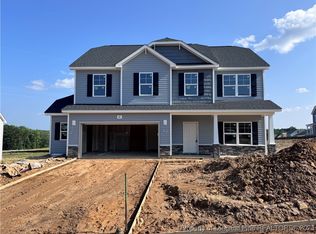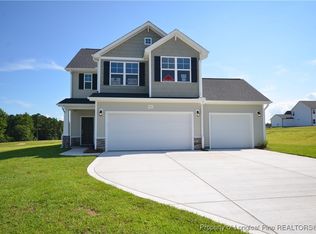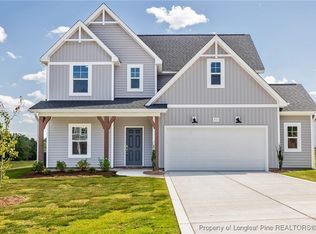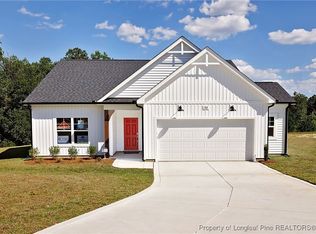Sold for $339,000
$339,000
507 Log Pond Rd, Fayetteville, NC 28311
3beds
1,885sqft
Single Family Residence
Built in 2025
0.27 Acres Lot
$342,200 Zestimate®
$180/sqft
$2,062 Estimated rent
Home value
$342,200
$311,000 - $376,000
$2,062/mo
Zestimate® history
Loading...
Owner options
Explore your selling options
What's special
$7,500 Builder Incentive + Blinds + Fridge!* The Onslow home welcomes you with a foyer that provides convenient access to a half-bath before opening into a spacious great room connected to the kitchen and dining area. The kitchen is designed for both style and function, featuring a countertop bar for seating, granite countertops in "Giallo Ornamental Guidoni", white shaker cabinets, a pantry, and stainless steel appliances—including a microwave, dishwasher, and smooth-top range. The open dining area extends seamlessly to the grill patio through sliding doors. Upstairs, the primary suite offers two separate walk-in closets and a private bath with a dual sink vanity, a quartz countertop in "Simply White", white shaker cabinets, and a separate shower and toilet area. Two additional bedrooms, each with walk-in closet, share a hall bathroom with a vanity, a tub/shower combination with tile surround, and a linen closet. A dedicated laundry room with washer/dryer connections completes the second floor. Nestled at the end of a cul-de-sac, this home features low-maintenance vinyl siding with shake accents, a stone skirt, and dimensional roof shingles. The front door, painted in Sherwin Williams "Iron Ore", includes smart keypad access for convenience. A spacious three-car front-loading garage provides ample storage. With fiber optic internet service available and Energy Plus certification, this home is built for efficiency and comfort and has a 1-2-10-year builder in-house warranty...
Zillow last checked: August 21, 2025 at 11:49am
Listing updated: August 21, 2025 at 11:49am
Source: Caviness & Cates
Facts & features
Interior
Bedrooms & bathrooms
- Bedrooms: 3
- Bathrooms: 3
- Full bathrooms: 2
- 1/2 bathrooms: 1
Heating
- Electric
Cooling
- Central Air
Interior area
- Total interior livable area: 1,885 sqft
Property
Parking
- Total spaces: 3
- Parking features: Garage
- Garage spaces: 3
Features
- Levels: 2.0
- Stories: 2
Lot
- Size: 0.27 Acres
Details
- Parcel number: 0542195193
Construction
Type & style
- Home type: SingleFamily
- Property subtype: Single Family Residence
Condition
- New Construction
- New construction: Yes
- Year built: 2025
Details
- Builder name: Caviness & Cates
Community & neighborhood
Location
- Region: Fayetteville
- Subdivision: Elliot Farms
Price history
| Date | Event | Price |
|---|---|---|
| 9/23/2025 | Sold | $339,000+0%$180/sqft |
Source: Public Record Report a problem | ||
| 7/1/2025 | Price change | $338,900-5.6%$180/sqft |
Source: | ||
| 3/27/2025 | Price change | $358,900$190/sqft |
Source: | ||
| 2/27/2025 | Listed for sale | -- |
Source: | ||
Public tax history
| Year | Property taxes | Tax assessment |
|---|---|---|
| 2025 | $759 | $80,000 |
Find assessor info on the county website
Neighborhood: 28311
Nearby schools
GreatSchools rating
- NARaleigh Road ElementaryGrades: K-1Distance: 1.5 mi
- 3/10Pine Forest MiddleGrades: 6-8Distance: 1.7 mi
- 6/10Pine Forest HighGrades: 9-12Distance: 3.7 mi
Schools provided by the MLS
- Elementary: Raleigh Road Elementary
- Middle: Pine Forest Middle
- High: Pine Forest High
- District: Cumberland County Schools
Source: Caviness & Cates. This data may not be complete. We recommend contacting the local school district to confirm school assignments for this home.

Get pre-qualified for a loan
At Zillow Home Loans, we can pre-qualify you in as little as 5 minutes with no impact to your credit score.An equal housing lender. NMLS #10287.



