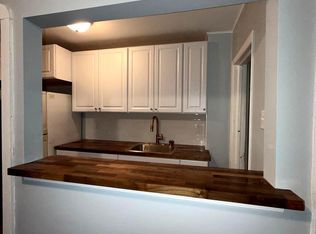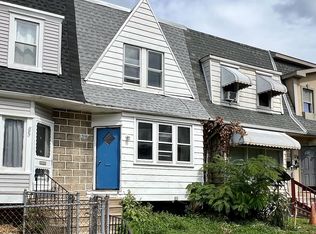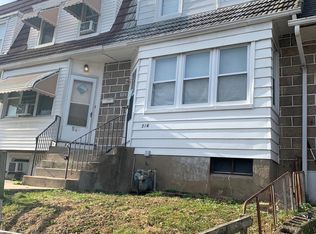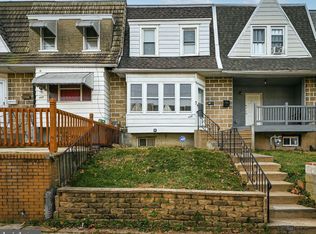Sold for $200,000
$200,000
507 Littlecroft Rd, Upper Darby, PA 19082
3beds
1,554sqft
Townhouse
Built in 1922
1,307 Square Feet Lot
$215,900 Zestimate®
$129/sqft
$1,744 Estimated rent
Home value
$215,900
$192,000 - $242,000
$1,744/mo
Zestimate® history
Loading...
Owner options
Explore your selling options
What's special
Fantastic three bedroom home now available. Recently renovated in 2023! Enter into a large and bright living room overlooking the front patio. Here you'll find a convenient coat closet and classic banister staircase to the second floor. In the rear sits a gorgeous full sized dining room with separate galley style kitchen boasting ample cabinet storage space and stainless steel appliances including a gas range oven. Just off of the kitchen is a deck which sits above the carport parking. The basement offers access to the car port, and is finished with a half bath and mechanical storage room. Upstairs you'll find a hall bathroom with tub and three nice sized bedrooms with newer carpeting and closet space. Ceiling fans throughout. Convenient access to Center City Philadelphia, and all of the shops along Marshall Rd or Baltimore Ave. Schedule a tour today.
Zillow last checked: 8 hours ago
Listing updated: September 23, 2024 at 04:00pm
Listed by:
Kathryn Blessington 215-381-7171,
Equity MidAtlantic Real Estate
Bought with:
Jennifer Lopez, RS369463
Keller Williams Real Estate - Media
Source: Bright MLS,MLS#: PADE2070486
Facts & features
Interior
Bedrooms & bathrooms
- Bedrooms: 3
- Bathrooms: 2
- Full bathrooms: 1
- 1/2 bathrooms: 1
- Main level bathrooms: 2
- Main level bedrooms: 3
Basement
- Description: Percent Finished: 25.0
- Area: 545
Heating
- Hot Water, Natural Gas
Cooling
- Ceiling Fan(s), Window Unit(s), Electric
Appliances
- Included: Oven/Range - Gas, Refrigerator, Water Heater, Stainless Steel Appliance(s), Gas Water Heater
Features
- Ceiling Fan(s), Dining Area, Floor Plan - Traditional, Formal/Separate Dining Room, Kitchen - Galley, Bathroom - Tub Shower
- Flooring: Luxury Vinyl, Ceramic Tile, Carpet
- Basement: Exterior Entry,Concrete,Partially Finished,Rear Entrance,Walk-Out Access,Windows
- Has fireplace: No
Interior area
- Total structure area: 1,649
- Total interior livable area: 1,554 sqft
- Finished area above ground: 1,104
- Finished area below ground: 450
Property
Parking
- Total spaces: 2
- Parking features: Concrete, Attached Carport, Driveway
- Carport spaces: 1
- Uncovered spaces: 1
Accessibility
- Accessibility features: 2+ Access Exits
Features
- Levels: Three
- Stories: 3
- Pool features: None
Lot
- Size: 1,307 sqft
- Dimensions: 16.00 x 70.00
Details
- Additional structures: Above Grade, Below Grade
- Parcel number: 16030087100
- Zoning: R10
- Zoning description: Single Family Residential
- Special conditions: Standard
Construction
Type & style
- Home type: Townhouse
- Architectural style: Contemporary
- Property subtype: Townhouse
Materials
- Vinyl Siding, Aluminum Siding
- Foundation: Concrete Perimeter, Permanent, Slab
- Roof: Shingle,Rubber
Condition
- Excellent
- New construction: No
- Year built: 1922
- Major remodel year: 2023
Utilities & green energy
- Electric: 100 Amp Service
- Sewer: Public Sewer
- Water: Public
- Utilities for property: Electricity Available, Natural Gas Available
Community & neighborhood
Location
- Region: Upper Darby
- Subdivision: None Available
- Municipality: UPPER DARBY TWP
Other
Other facts
- Listing agreement: Exclusive Agency
- Listing terms: Cash,Conventional,FHA,VA Loan
- Ownership: Fee Simple
Price history
| Date | Event | Price |
|---|---|---|
| 9/4/2024 | Sold | $200,000+3.1%$129/sqft |
Source: | ||
| 7/28/2024 | Contingent | $193,999$125/sqft |
Source: | ||
| 7/18/2024 | Price change | $193,999-2.5%$125/sqft |
Source: | ||
| 6/27/2024 | Listed for sale | $199,000+610.7%$128/sqft |
Source: | ||
| 2/9/2023 | Sold | $28,000+86.7%$18/sqft |
Source: Public Record Report a problem | ||
Public tax history
| Year | Property taxes | Tax assessment |
|---|---|---|
| 2025 | $3,043 +3.5% | $69,530 |
| 2024 | $2,941 +1% | $69,530 |
| 2023 | $2,913 +2.8% | $69,530 |
Find assessor info on the county website
Neighborhood: 19082
Nearby schools
GreatSchools rating
- 2/10Stonehurst Hills El SchoolGrades: 1-5Distance: 0.1 mi
- 3/10Beverly Hills Middle SchoolGrades: 6-8Distance: 0.7 mi
- 3/10Upper Darby Senior High SchoolGrades: 9-12Distance: 1.4 mi
Schools provided by the listing agent
- District: Upper Darby
Source: Bright MLS. This data may not be complete. We recommend contacting the local school district to confirm school assignments for this home.
Get pre-qualified for a loan
At Zillow Home Loans, we can pre-qualify you in as little as 5 minutes with no impact to your credit score.An equal housing lender. NMLS #10287.



