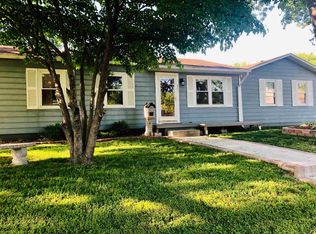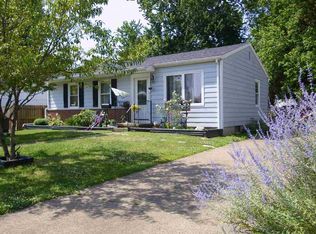Welcome Home! Fresh painted and added shutters with new address plaque and front door light fixture give this cute home added curb appeal. Nice laminate flooring throughout large living room and hallway. Eat-in Kitchen comes with all appliances, features ceramic tile, and is open to the living room. Master Bedroom is nice in size and features two closets, one that is a walk-in. Two other bedrooms and feature fresh paint and nice new light fixtures. Full bath has new light fixtures, a shower tub combo, and tile flooring. Nice sized yard with mature trees, fully fenced, and a nice new pergola on the deck off of the kitchen. Fresh paint throughout, mostly all new light fixtures and fan, & new pergola!
This property is off market, which means it's not currently listed for sale or rent on Zillow. This may be different from what's available on other websites or public sources.


