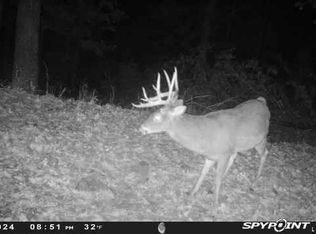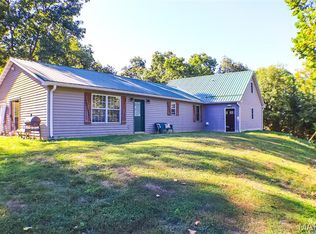Timber frame 3 bdrm/3 bath on secluded 40+/- acres is owner/architect designed. You'll be "Wowed" by the newer 6-sided 4-season rm overlooking a stocked lake, 2 porches, 3-sty light filled atrium facing south & the honey colored oak timbers. The open flr plan includes a lovely kitchen w/ 2 work areas, custom cabinets (some w/ glass fronts), 2 w/in pantries, breakfast bar & a brkfst nook w/ view. Both master bdrm suites have walk-in closets & one has a soothing steam-cabinet shower. The second flr features a master bdrm suite, game room, library w/ F/P & a playful archway leads to a children's library. The dining rm offers a F/P & view thru the atrium. The timber theme continues into the living rm w/ woodburning F/P in the finished LL along w/ the 2nd master bedrm suite. Outside is a 2-tone 30'x40' Morton bldg w/ concrete flr, 220v electric & water. This is a deer & turkey hunter's dream, yet only 15 min. from Historic Hermann & 15 min. to I-70. An addt'l 100 acres is also available.
This property is off market, which means it's not currently listed for sale or rent on Zillow. This may be different from what's available on other websites or public sources.

