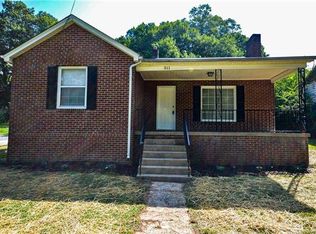Closed
$202,000
507 Kings Rd, Shelby, NC 28150
3beds
1,200sqft
Single Family Residence
Built in 1947
0.24 Acres Lot
$218,600 Zestimate®
$168/sqft
$1,409 Estimated rent
Home value
$218,600
$205,000 - $232,000
$1,409/mo
Zestimate® history
Loading...
Owner options
Explore your selling options
What's special
Bright and Airy!! This cute Cape Cod has been totally remodeled from top to bottom. Everything has been replaced new roof, electrical, plumbing, heating and air. Walking distance to a public park and uptown Shelby. Beautiful granite countertops with soft close white cabinets in the kitchen. Lots of natural light thru out the home. 2 bedrooms and 1 bath downstairs and a bedroom and bath upstairs. Nice hallway area upstairs to place a computer, riding nook or a great spot for homework for the kids. Check it out!
Zillow last checked: 8 hours ago
Listing updated: May 31, 2023 at 09:40pm
Listing Provided by:
Gaye DeVoe gayedevoe@devoerealty.com,
DeVoe Realty
Bought with:
Katy Moss
Moss Realty
Source: Canopy MLS as distributed by MLS GRID,MLS#: 4023141
Facts & features
Interior
Bedrooms & bathrooms
- Bedrooms: 3
- Bathrooms: 2
- Full bathrooms: 2
- Main level bedrooms: 2
Primary bedroom
- Level: Main
Bedroom s
- Level: Main
Bedroom s
- Level: Upper
Bathroom full
- Level: Main
Bathroom full
- Level: Upper
Kitchen
- Features: Built-in Features
- Level: Main
Living room
- Features: Ceiling Fan(s)
- Level: Main
Heating
- Central, Forced Air
Cooling
- Central Air
Appliances
- Included: Dishwasher, Electric Oven, Electric Range, Electric Water Heater
- Laundry: Electric Dryer Hookup, In Kitchen, Inside, Laundry Closet, Main Level
Features
- Flooring: Carpet, Vinyl
- Doors: Insulated Door(s)
- Windows: Insulated Windows
- Has basement: No
Interior area
- Total structure area: 1,200
- Total interior livable area: 1,200 sqft
- Finished area above ground: 1,200
- Finished area below ground: 0
Property
Parking
- Parking features: Driveway
- Has uncovered spaces: Yes
Features
- Levels: One and One Half
- Stories: 1
- Patio & porch: Covered, Side Porch
Lot
- Size: 0.24 Acres
Details
- Parcel number: 18544
- Zoning: R8
- Special conditions: Standard
Construction
Type & style
- Home type: SingleFamily
- Architectural style: Cape Cod
- Property subtype: Single Family Residence
Materials
- Vinyl
- Foundation: Crawl Space
- Roof: Shingle
Condition
- New construction: No
- Year built: 1947
Utilities & green energy
- Sewer: Public Sewer
- Water: City
- Utilities for property: Cable Available
Community & neighborhood
Location
- Region: Shelby
- Subdivision: None
Other
Other facts
- Listing terms: Cash,Conventional,FHA,USDA Loan,VA Loan
- Road surface type: Asphalt
Price history
| Date | Event | Price |
|---|---|---|
| 5/31/2023 | Sold | $202,000-3.8%$168/sqft |
Source: | ||
| 4/23/2023 | Listed for sale | $209,900+366.4%$175/sqft |
Source: | ||
| 7/2/2021 | Sold | $45,000-9.8%$38/sqft |
Source: | ||
| 6/11/2021 | Contingent | $49,900$42/sqft |
Source: | ||
| 6/7/2021 | Listed for sale | $49,900$42/sqft |
Source: | ||
Public tax history
| Year | Property taxes | Tax assessment |
|---|---|---|
| 2024 | $1,129 | $92,129 |
| 2023 | $1,129 +249.4% | $92,129 +270.2% |
| 2022 | $323 | $24,885 |
Find assessor info on the county website
Neighborhood: 28150
Nearby schools
GreatSchools rating
- 5/10Elizabeth ElementaryGrades: PK-5Distance: 2.1 mi
- 4/10Shelby MiddleGrades: 6-8Distance: 2 mi
- 3/10Shelby HighGrades: 9-12Distance: 1.1 mi

Get pre-qualified for a loan
At Zillow Home Loans, we can pre-qualify you in as little as 5 minutes with no impact to your credit score.An equal housing lender. NMLS #10287.
