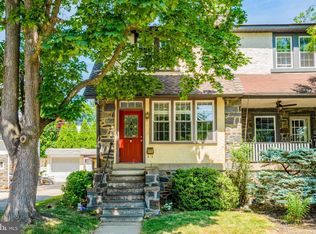Sold for $450,000 on 05/05/23
$450,000
507 Kenilworth Rd, Merion Station, PA 19066
3beds
1,280sqft
Single Family Residence
Built in 1926
2,400 Square Feet Lot
$532,200 Zestimate®
$352/sqft
$2,482 Estimated rent
Home value
$532,200
$500,000 - $569,000
$2,482/mo
Zestimate® history
Loading...
Owner options
Explore your selling options
What's special
So many things to love about this home!! Location is optimal- close easy walk to Narberth Parks, Shops and Train. Easy commute to Center City Philadelphia and the Philadelphia International Airport. Great open front porch leads to the spacious living room with stone gas fireplace, hardwood floors and charming millwork. The dining room is drenched in sunlight and offers hardwood floors and chair rail. The cozy kitchen is clean and neat and there is a mud room attached with an exit to the rear yard and detached garage. The second floor has the Primary bedroom with a very cool vaulted ceiling and a wall of built in closets, hardwood floors flow through all 3 bedrooms. The bathroom. has a tub with shower and a Pedestal sink. This lovely home is ready for you to move in! Freshly painted throughout, loved and cared for by current owner. A delightful home- come and take a look. Will be open Sunday 1-3 March 5, 2023
Zillow last checked: 8 hours ago
Listing updated: May 05, 2023 at 05:03pm
Listed by:
Pam Mawhinney Owsik 610-659-7021,
Duffy Real Estate-Narberth
Bought with:
Samantha Figures, RS284448
BHHS Fox & Roach-Haverford
Source: Bright MLS,MLS#: PAMC2065180
Facts & features
Interior
Bedrooms & bathrooms
- Bedrooms: 3
- Bathrooms: 2
- Full bathrooms: 1
- 1/2 bathrooms: 1
Basement
- Area: 0
Heating
- Hot Water, Radiator, Natural Gas
Cooling
- None
Appliances
- Included: Gas Water Heater
- Laundry: In Basement
Features
- Ceiling Fan(s), Chair Railings, Floor Plan - Traditional
- Flooring: Wood
- Basement: Full,Exterior Entry,Windows
- Number of fireplaces: 1
- Fireplace features: Corner, Stone, Gas/Propane
Interior area
- Total structure area: 1,280
- Total interior livable area: 1,280 sqft
- Finished area above ground: 1,280
- Finished area below ground: 0
Property
Parking
- Total spaces: 2
- Parking features: Garage Faces Front, Detached, Driveway, On Street
- Garage spaces: 1
- Uncovered spaces: 1
Accessibility
- Accessibility features: None
Features
- Levels: Two
- Stories: 2
- Exterior features: Sidewalks, Street Lights
- Pool features: None
Lot
- Size: 2,400 sqft
- Dimensions: 30.00 x 0.00
Details
- Additional structures: Above Grade, Below Grade
- Parcel number: 400028156001
- Zoning: RESIDENTIAL
- Special conditions: Standard
Construction
Type & style
- Home type: SingleFamily
- Architectural style: Colonial
- Property subtype: Single Family Residence
- Attached to another structure: Yes
Materials
- Stone, Asbestos
- Foundation: Stone
Condition
- New construction: No
- Year built: 1926
Utilities & green energy
- Sewer: Public Sewer
- Water: Public
- Utilities for property: Above Ground, Cable Available, Phone Available, Natural Gas Available, Electricity Available
Community & neighborhood
Location
- Region: Merion Station
- Subdivision: Merion Station
- Municipality: LOWER MERION TWP
Other
Other facts
- Listing agreement: Exclusive Right To Sell
- Listing terms: Cash,Conventional
- Ownership: Fee Simple
Price history
| Date | Event | Price |
|---|---|---|
| 6/5/2024 | Listing removed | -- |
Source: Bright MLS #PAMC2105854 | ||
| 5/29/2024 | Listed for rent | $3,300+3.1%$3/sqft |
Source: Bright MLS #PAMC2105854 | ||
| 7/5/2023 | Listing removed | -- |
Source: Zillow Rentals | ||
| 6/24/2023 | Listed for rent | $3,200$3/sqft |
Source: Zillow Rentals | ||
| 5/5/2023 | Sold | $450,000+5.1%$352/sqft |
Source: | ||
Public tax history
| Year | Property taxes | Tax assessment |
|---|---|---|
| 2024 | $5,593 | $135,700 |
| 2023 | $5,593 +4.9% | $135,700 |
| 2022 | $5,330 +2.3% | $135,700 |
Find assessor info on the county website
Neighborhood: 19066
Nearby schools
GreatSchools rating
- 9/10Merion El SchoolGrades: K-4Distance: 0.2 mi
- 7/10Bala-Cynwyd Middle SchoolGrades: 5-8Distance: 1.3 mi
- 10/10Lower Merion High SchoolGrades: 9-12Distance: 1.2 mi
Schools provided by the listing agent
- District: Lower Merion
Source: Bright MLS. This data may not be complete. We recommend contacting the local school district to confirm school assignments for this home.

Get pre-qualified for a loan
At Zillow Home Loans, we can pre-qualify you in as little as 5 minutes with no impact to your credit score.An equal housing lender. NMLS #10287.
Sell for more on Zillow
Get a free Zillow Showcase℠ listing and you could sell for .
$532,200
2% more+ $10,644
With Zillow Showcase(estimated)
$542,844