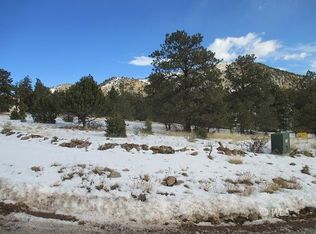Sold for $400,000 on 09/30/23
$400,000
507 Keepsake Loop, Westcliffe, CO 81252
2beds
960sqft
Single Family Residence
Built in 2018
1.39 Acres Lot
$409,000 Zestimate®
$417/sqft
$1,748 Estimated rent
Home value
$409,000
$380,000 - $438,000
$1,748/mo
Zestimate® history
Loading...
Owner options
Explore your selling options
What's special
Imagine having Your very own Get-a-Way Cabin with the MOST SPECTACULAR VIEWS of the Sangre de Cristo Mountains. This 960 square foot, 2 bed, 1 bath Cabin is ideal for those of you who wish to take a break from the hustle and bustle of everyday life! The huge 12x30 covered front porch is the perfect place to bird watch while sitting on the front porch swing drinking your morning coffee. The 12x12 side deck is ideal for late afternoons grilling your favorite foods, while taking a dip in the hot tub. Wood burning stove easily heats the entire cabin, which also has electric heat. All appliances and Star link Internet System is included in the Sale. A separate outbuilding contains a single car garage, a bonus room and a large closet. Nicely landscaped, this 1.39 acre property won't last long!
Zillow last checked: 8 hours ago
Listing updated: August 05, 2025 at 04:41pm
Listed by:
Jackie Shepherd 719-257-9417 jackie@wapitiranchrealty.com,
United Country Wapiti Ranch Realty and Auction LLC
Bought with:
Daniel Hight, 100070951
HomeSmart Preferred Realty
Source: REcolorado,MLS#: 8445705
Facts & features
Interior
Bedrooms & bathrooms
- Bedrooms: 2
- Bathrooms: 1
- Full bathrooms: 1
Primary bedroom
- Level: Lower
- Area: 109.25 Square Feet
- Dimensions: 11.5 x 9.5
Bedroom
- Level: Lower
- Area: 86.45 Square Feet
- Dimensions: 9.1 x 9.5
Bathroom
- Level: Lower
- Area: 35.7 Square Feet
- Dimensions: 5.1 x 7
Bonus room
- Description: Bonus Room Over Garage
- Area: 85.88 Square Feet
- Dimensions: 11.3 x 7.6
Bonus room
- Description: Detached Garage
- Area: 57.76 Square Feet
- Dimensions: 7.6 x 7.6
Dining room
- Level: Lower
- Area: 49.5 Square Feet
- Dimensions: 9 x 5.5
Kitchen
- Level: Lower
- Area: 59.76 Square Feet
- Dimensions: 7.2 x 8.3
Laundry
- Level: Lower
- Area: 40 Square Feet
- Dimensions: 5 x 8
Living room
- Level: Lower
- Area: 143.38 Square Feet
- Dimensions: 10.7 x 13.4
Heating
- Electric, Wood Stove
Cooling
- None
Appliances
- Included: Dishwasher, Dryer, Electric Water Heater, Microwave, Range, Refrigerator, Washer
Features
- High Speed Internet
- Flooring: Wood
- Basement: Crawl Space
- Has fireplace: Yes
- Fireplace features: Wood Burning Stove
Interior area
- Total structure area: 960
- Total interior livable area: 960 sqft
- Finished area above ground: 960
Property
Parking
- Total spaces: 1
- Parking features: Garage
- Garage spaces: 1
Features
- Patio & porch: Covered, Front Porch
- Has spa: Yes
- Spa features: Spa/Hot Tub, Heated
- Has view: Yes
- View description: Mountain(s)
Lot
- Size: 1.39 Acres
- Features: Many Trees
- Residential vegetation: Grassed
Details
- Parcel number: 0010007950
- Zoning: Rural Residential
- Special conditions: Standard
Construction
Type & style
- Home type: SingleFamily
- Property subtype: Single Family Residence
Materials
- Wood Siding
- Roof: Metal
Condition
- Year built: 2018
Utilities & green energy
- Water: Well
- Utilities for property: Electricity Connected, Internet Access (Wired), Phone Available, Propane
Community & neighborhood
Location
- Region: Westcliffe
- Subdivision: Rosita Hills
Other
Other facts
- Listing terms: Cash,Conventional
- Ownership: Individual
- Road surface type: Dirt, Gravel
Price history
| Date | Event | Price |
|---|---|---|
| 9/30/2023 | Sold | $400,000-5.9%$417/sqft |
Source: | ||
| 8/15/2023 | Pending sale | $425,000+3.7%$443/sqft |
Source: Spanish Peaks BOR #23-592 | ||
| 7/20/2023 | Price change | $409,900-3.6%$427/sqft |
Source: | ||
| 5/30/2023 | Listed for sale | $425,000$443/sqft |
Source: Westcliffe Listing Service #2516164 | ||
Public tax history
| Year | Property taxes | Tax assessment |
|---|---|---|
| 2024 | $1,309 -2.5% | $32,620 -1% |
| 2023 | $1,342 | $32,950 +66.9% |
| 2022 | $1,342 +13.8% | $19,740 -2.8% |
Find assessor info on the county website
Neighborhood: 81252
Nearby schools
GreatSchools rating
- 4/10Custer County Elementary SchoolGrades: PK-5Distance: 6.3 mi
- 4/10Custer Middle SchoolGrades: 6-8Distance: 6.3 mi
- 6/10Custer County High SchoolGrades: 9-12Distance: 6.3 mi
Schools provided by the listing agent
- Elementary: Custer County
- Middle: Custer County
- High: Custer County
- District: Custer County C-1
Source: REcolorado. This data may not be complete. We recommend contacting the local school district to confirm school assignments for this home.

Get pre-qualified for a loan
At Zillow Home Loans, we can pre-qualify you in as little as 5 minutes with no impact to your credit score.An equal housing lender. NMLS #10287.
