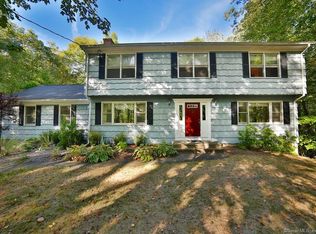Sold for $1,099,000
$1,099,000
507 Judd Road, Easton, CT 06612
4beds
4,091sqft
Single Family Residence
Built in 2022
3 Acres Lot
$1,261,800 Zestimate®
$269/sqft
$7,986 Estimated rent
Home value
$1,261,800
$1.19M - $1.35M
$7,986/mo
Zestimate® history
Loading...
Owner options
Explore your selling options
What's special
90 Day Occupancy Available! Still time to make some choices of finishes and make this home your own! Quality new construction on a peaceful 3 acres. Enter the foyer which is flanked by a formal dining room and den/library. Exquisite finishes will include hardwood floors and french doors. The kitchen is fit for a chef with stainless appliances (propane cooking), a center island with quartz counters, and large pantry and breakfast room. This space opens directly to the family room with fireplace for the open floor plan that you are desiring. An entertainer's dream, french doors will walk out to wraparound patio and propane outdoor fireplace overlooking tranquil property. A main level laundry room and half bath are convenient to the 3 car garage with plenty of room for toys or tractor. The upper level features a luxurious master suite with huge walk-in-closet and a private master bath. There are 2 additional bedrooms with a hall bath, plus a large en-suite which is perfect for guests. A finished lower level has a special recreation room with wetbar, full bath and bonus area perfect for media room or home gym. Located only 2 miles from shops, restaurants, etc., you will be able to have the best of both worlds living in solitude with the ease of daily amenities. Don't miss out on this opportunity - contracted buyer may be able to choose some finishes at builder's discretion. General Specification Sheet available on request.
Zillow last checked: 8 hours ago
Listing updated: April 18, 2023 at 01:55pm
Listed by:
Kelly Higgins Team,
Kelly Higgins 203-650-3483,
Coldwell Banker Realty 203-254-7100
Bought with:
Michael A. Mastronardi, RES.0814168
Higgins Group Real Estate
Source: Smart MLS,MLS#: 170465478
Facts & features
Interior
Bedrooms & bathrooms
- Bedrooms: 4
- Bathrooms: 5
- Full bathrooms: 4
- 1/2 bathrooms: 1
Primary bedroom
- Features: Double-Sink, Full Bath, Hardwood Floor, Walk-In Closet(s)
- Level: Upper
- Area: 413.6 Square Feet
- Dimensions: 18.8 x 22
Bedroom
- Features: Hardwood Floor
- Level: Upper
- Area: 152.9 Square Feet
- Dimensions: 11 x 13.9
Bedroom
- Features: Hardwood Floor
- Level: Upper
- Area: 143 Square Feet
- Dimensions: 11 x 13
Bedroom
- Features: Full Bath, Hardwood Floor, Walk-In Closet(s)
- Level: Upper
- Area: 262.2 Square Feet
- Dimensions: 13.8 x 19
Dining room
- Features: Hardwood Floor
- Level: Main
- Area: 150 Square Feet
- Dimensions: 12.5 x 12
Family room
- Features: Fireplace, French Doors, Hardwood Floor
- Level: Main
- Area: 225 Square Feet
- Dimensions: 18 x 12.5
Kitchen
- Features: Hardwood Floor, Kitchen Island, Pantry
- Level: Main
- Area: 332.5 Square Feet
- Dimensions: 17.5 x 19
Media room
- Features: Vinyl Floor
- Level: Lower
- Area: 198.66 Square Feet
- Dimensions: 15.4 x 12.9
Rec play room
- Features: Full Bath, Vinyl Floor, Wet Bar
- Level: Lower
Study
- Features: French Doors, Hardwood Floor
- Level: Main
- Area: 153.32 Square Feet
- Dimensions: 13.8 x 11.11
Heating
- Forced Air, Zoned, Propane
Cooling
- Central Air
Appliances
- Included: Allowance, Oven/Range, Microwave, Range Hood, Refrigerator, Freezer, Dishwasher, Tankless Water Heater
- Laundry: Main Level
Features
- Open Floorplan, Entrance Foyer, Smart Thermostat
- Windows: Thermopane Windows
- Basement: Full,Partially Finished,Heated,Storage Space
- Attic: Pull Down Stairs
- Number of fireplaces: 2
Interior area
- Total structure area: 4,091
- Total interior livable area: 4,091 sqft
- Finished area above ground: 3,020
- Finished area below ground: 1,071
Property
Parking
- Total spaces: 3
- Parking features: Attached, Paved, Off Street, Garage Door Opener
- Attached garage spaces: 3
Features
- Patio & porch: Patio, Porch
Lot
- Size: 3 Acres
- Features: Level, Wooded
Details
- Parcel number: 114148
- Zoning: R3
Construction
Type & style
- Home type: SingleFamily
- Architectural style: Colonial
- Property subtype: Single Family Residence
Materials
- Vinyl Siding
- Foundation: Concrete Perimeter
- Roof: Asphalt
Condition
- To Be Built
- New construction: Yes
- Year built: 2022
Utilities & green energy
- Sewer: Septic Tank
- Water: Well
Green energy
- Energy efficient items: Windows
Community & neighborhood
Community
- Community features: Park, Stables/Riding
Location
- Region: Easton
Price history
| Date | Event | Price |
|---|---|---|
| 4/18/2023 | Sold | $1,099,000-4.4%$269/sqft |
Source: | ||
| 2/16/2022 | Listed for sale | $1,150,000+15%$281/sqft |
Source: | ||
| 1/31/2022 | Listing removed | -- |
Source: | ||
| 1/5/2022 | Listed for sale | $999,900$244/sqft |
Source: | ||
| 12/15/2021 | Listing removed | -- |
Source: | ||
Public tax history
| Year | Property taxes | Tax assessment |
|---|---|---|
| 2025 | $19,639 +4.9% | $633,500 |
| 2024 | $18,714 +2% | $633,500 |
| 2023 | $18,346 +242% | $633,500 +235.8% |
Find assessor info on the county website
Neighborhood: 06612
Nearby schools
GreatSchools rating
- 7/10Samuel Staples Elementary SchoolGrades: PK-5Distance: 5.7 mi
- 9/10Helen Keller Middle SchoolGrades: 6-8Distance: 5.7 mi
- 7/10Joel Barlow High SchoolGrades: 9-12Distance: 2.7 mi
Schools provided by the listing agent
- Elementary: Samuel Staples
- Middle: Helen Keller
- High: Joel Barlow
Source: Smart MLS. This data may not be complete. We recommend contacting the local school district to confirm school assignments for this home.
Get pre-qualified for a loan
At Zillow Home Loans, we can pre-qualify you in as little as 5 minutes with no impact to your credit score.An equal housing lender. NMLS #10287.
Sell with ease on Zillow
Get a Zillow Showcase℠ listing at no additional cost and you could sell for —faster.
$1,261,800
2% more+$25,236
With Zillow Showcase(estimated)$1,287,036
