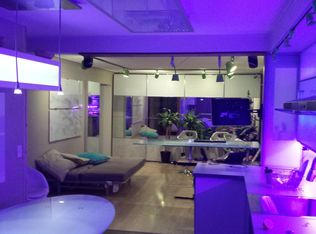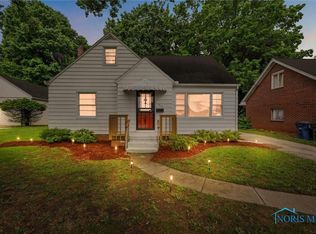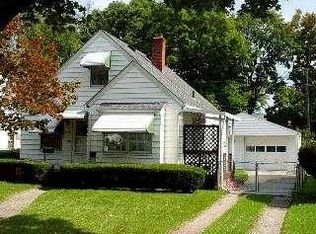Sold for $132,000 on 08/15/23
$132,000
507 Independence Rd, Toledo, OH 43607
2beds
1,384sqft
Single Family Residence
Built in 1951
0.31 Acres Lot
$150,800 Zestimate®
$95/sqft
$1,244 Estimated rent
Home value
$150,800
$139,000 - $163,000
$1,244/mo
Zestimate® history
Loading...
Owner options
Explore your selling options
What's special
Well-constructed basement ranch with a large backyard and a two (2) car attached garage. The gas fireplace services the living room and the kitchen. Full basement with extra shower and stool. Furnace, electrical, hot water tank, and roof have been updated. Three (3) season breezeway with ceiling fan and supplemental heater. Home is winterized - please do not use plumbing. To help visualize this home's floor plan and to highlight its potential, virtual furnishings may have been added to photos found in this listing.
Zillow last checked: 8 hours ago
Listing updated: October 13, 2025 at 11:48pm
Listed by:
Jim Loss 419-283-5482,
Loss Realty Group
Bought with:
Christopher Baroncini, 2003002929
RE/MAX Executives
Source: NORIS,MLS#: 6103370
Facts & features
Interior
Bedrooms & bathrooms
- Bedrooms: 2
- Bathrooms: 1
- Full bathrooms: 1
Bedroom 2
- Features: Ceiling Fan(s)
- Level: Main
- Dimensions: 15 x 14
Bedroom 3
- Level: Main
- Dimensions: 15 x 12
Kitchen
- Features: Fireplace
- Level: Main
- Dimensions: 17 x 13
Living room
- Features: Fireplace
- Level: Main
- Dimensions: 22 x 19
Heating
- Forced Air, Natural Gas
Cooling
- Central Air
Appliances
- Included: Water Heater, Dryer, Electric Range Connection, Refrigerator, Washer
Features
- Ceiling Fan(s)
- Basement: Full
- Has fireplace: Yes
- Fireplace features: Gas, Living Room
Interior area
- Total structure area: 1,384
- Total interior livable area: 1,384 sqft
Property
Parking
- Total spaces: 2
- Parking features: Asphalt, Attached Garage, Driveway
- Garage spaces: 2
- Has uncovered spaces: Yes
Lot
- Size: 0.31 Acres
- Dimensions: 101 X 132
Details
- Parcel number: 2050164
Construction
Type & style
- Home type: SingleFamily
- Architectural style: Traditional
- Property subtype: Single Family Residence
Materials
- Aluminum Siding, Steel Siding, Vinyl Siding
- Roof: Shingle
Condition
- Year built: 1951
Utilities & green energy
- Sewer: Sanitary Sewer
- Water: Public
Community & neighborhood
Location
- Region: Toledo
- Subdivision: Mount Vernon
Other
Other facts
- Listing terms: Cash,Conventional
Price history
| Date | Event | Price |
|---|---|---|
| 8/15/2023 | Sold | $132,000+20.1%$95/sqft |
Source: NORIS #6103370 | ||
| 7/3/2023 | Pending sale | $109,900$79/sqft |
Source: NORIS #6103370 | ||
| 6/22/2023 | Listed for sale | $109,900+51%$79/sqft |
Source: NORIS #6103370 | ||
| 4/17/2023 | Sold | $72,800+12%$53/sqft |
Source: Public Record | ||
| 6/30/1997 | Sold | $65,000$47/sqft |
Source: Public Record | ||
Public tax history
| Year | Property taxes | Tax assessment |
|---|---|---|
| 2024 | $3,127 +45.2% | $48,370 +60% |
| 2023 | $2,154 +33.9% | $30,240 |
| 2022 | $1,608 -3.6% | $30,240 |
Find assessor info on the county website
Neighborhood: Scott Park
Nearby schools
GreatSchools rating
- 3/10Keyser Elementary SchoolGrades: PK-8Distance: 0.3 mi
- 3/10Rogers High SchoolGrades: 9-12Distance: 2 mi
Schools provided by the listing agent
- Elementary: Keyser
- High: Rogers
Source: NORIS. This data may not be complete. We recommend contacting the local school district to confirm school assignments for this home.

Get pre-qualified for a loan
At Zillow Home Loans, we can pre-qualify you in as little as 5 minutes with no impact to your credit score.An equal housing lender. NMLS #10287.
Sell for more on Zillow
Get a free Zillow Showcase℠ listing and you could sell for .
$150,800
2% more+ $3,016
With Zillow Showcase(estimated)
$153,816

