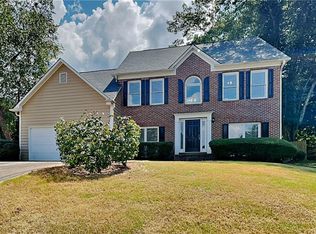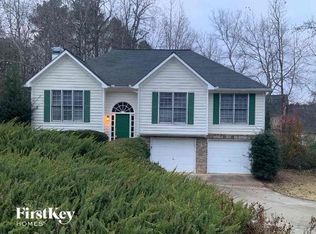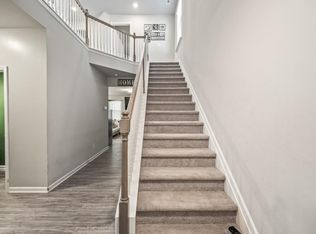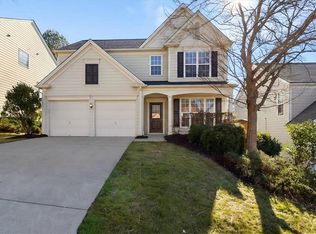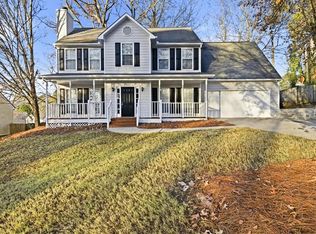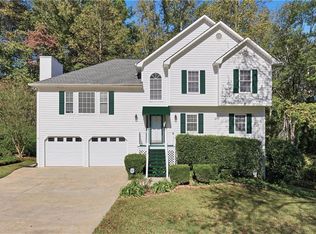Welcome to this stunning move-in ready ranch home, perfectly situated on a desirable corner lot. With its open light filled floor plan, this home offers comfort, convenience, and charm in every detail. Step inside to find fresh interior paint and new luxury vinyl flooring flowing through the main living spaces, with cozy carpeting in the bedrooms and durable tile in the bathrooms. The spacious family room features a double-sided fireplace shared with the elegant dining room-an ideal setup for warm gatherings and effortless entertaining. The kitchen boost of new butcher block countertops, new tile backsplash and modern lighting. The bright sunroom with sliding windows that convert to screen invites you to enjoy fresh air and natural light all year long. The split bedroom design provides added privacy. Tucked on the back of the home the primary suite includes a sliding glass door to the backyard, plus a spa-like en-suite bathroom with double sinks, a seperate shower, and a soaking tub. Additional features include a Laundry/Mud room off the garage, welcoming front porch and spacious storage shed.
Active under contract
$420,000
507 Huntgate Rd, Woodstock, GA 30189
3beds
1,854sqft
Est.:
Single Family Residence, Residential
Built in 1992
10,541.52 Square Feet Lot
$416,300 Zestimate®
$227/sqft
$50/mo HOA
What's special
Modern lightingDesirable corner lotSpacious storage shedSpacious family roomWelcoming front porchNew tile backsplashNew luxury vinyl flooring
- 44 days |
- 2,559 |
- 180 |
Zillow last checked: 8 hours ago
Listing updated: January 17, 2026 at 02:52pm
Listing Provided by:
ANNA MARIE ETHRIDGE,
ERA Sunrise Realty
Source: FMLS GA,MLS#: 7689889
Facts & features
Interior
Bedrooms & bathrooms
- Bedrooms: 3
- Bathrooms: 2
- Full bathrooms: 2
- Main level bathrooms: 2
- Main level bedrooms: 3
Rooms
- Room types: Sun Room
Primary bedroom
- Features: Split Bedroom Plan
- Level: Split Bedroom Plan
Bedroom
- Features: Split Bedroom Plan
Primary bathroom
- Features: Double Vanity, Separate Tub/Shower, Soaking Tub
Dining room
- Features: Open Concept, Separate Dining Room
Kitchen
- Features: Breakfast Room, Cabinets White, Other Surface Counters, Pantry, View to Family Room, Other
Heating
- Central
Cooling
- Ceiling Fan(s), Central Air
Appliances
- Included: Dishwasher, Electric Range, Microwave
- Laundry: Mud Room
Features
- Cathedral Ceiling(s), Double Vanity, High Ceilings 10 ft Main, Walk-In Closet(s)
- Flooring: Carpet, Laminate
- Windows: Bay Window(s), Wood Frames
- Basement: None
- Attic: Pull Down Stairs
- Number of fireplaces: 1
- Fireplace features: Double Sided, Factory Built, Gas Log, Glass Doors, Living Room, Other Room
- Common walls with other units/homes: No Common Walls
Interior area
- Total structure area: 1,854
- Total interior livable area: 1,854 sqft
- Finished area above ground: 1,854
- Finished area below ground: 0
Video & virtual tour
Property
Parking
- Total spaces: 2
- Parking features: Driveway, Garage, Kitchen Level
- Garage spaces: 2
- Has uncovered spaces: Yes
Accessibility
- Accessibility features: None
Features
- Levels: One
- Stories: 1
- Patio & porch: Front Porch, Patio, Screened
- Exterior features: Storage, No Dock
- Pool features: None
- Spa features: None
- Fencing: None
- Has view: Yes
- View description: Neighborhood
- Waterfront features: None
- Body of water: None
Lot
- Size: 10,541.52 Square Feet
- Features: Back Yard, Corner Lot, Level
Details
- Additional structures: Shed(s)
- Parcel number: 15N03A 097
- Other equipment: None
- Horse amenities: None
Construction
Type & style
- Home type: SingleFamily
- Architectural style: Ranch
- Property subtype: Single Family Residence, Residential
Materials
- Brick Front, Concrete
- Foundation: Slab
- Roof: Composition,Shingle
Condition
- Resale
- New construction: No
- Year built: 1992
Utilities & green energy
- Electric: 110 Volts
- Sewer: Public Sewer
- Water: Public
- Utilities for property: Cable Available, Electricity Available, Natural Gas Available, Phone Available, Sewer Available, Underground Utilities, Water Available
Green energy
- Energy efficient items: None
- Energy generation: None
Community & HOA
Community
- Features: Clubhouse, Homeowners Assoc, Near Schools, Near Shopping, Near Trails/Greenway, Park, Playground, Pool, Sidewalks, Street Lights, Tennis Court(s)
- Security: Smoke Detector(s)
- Subdivision: Wyngate
HOA
- Has HOA: Yes
- Services included: Swim, Tennis
- HOA fee: $595 annually
Location
- Region: Woodstock
Financial & listing details
- Price per square foot: $227/sqft
- Tax assessed value: $382,820
- Annual tax amount: $758
- Date on market: 12/6/2025
- Cumulative days on market: 44 days
- Listing terms: Cash,Conventional,FHA,VA Loan,Other
- Ownership: Fee Simple
- Electric utility on property: Yes
- Road surface type: Asphalt
Estimated market value
$416,300
$395,000 - $437,000
$2,116/mo
Price history
Price history
| Date | Event | Price |
|---|---|---|
| 12/6/2025 | Listed for sale | $420,000-3.4%$227/sqft |
Source: | ||
| 11/1/2025 | Listing removed | $435,000$235/sqft |
Source: | ||
| 8/11/2025 | Price change | $435,000-2.2%$235/sqft |
Source: | ||
| 5/21/2025 | Listed for sale | $445,000+304.9%$240/sqft |
Source: | ||
| 9/20/2011 | Listing removed | $109,900$59/sqft |
Source: Maximum One Realty #4158231 Report a problem | ||
Public tax history
Public tax history
| Year | Property taxes | Tax assessment |
|---|---|---|
| 2024 | $758 -0.7% | $153,128 +2.7% |
| 2023 | $764 +12.8% | $149,084 +21.2% |
| 2022 | $677 +6% | $123,040 +27% |
Find assessor info on the county website
BuyAbility℠ payment
Est. payment
$2,468/mo
Principal & interest
$2001
Property taxes
$270
Other costs
$197
Climate risks
Neighborhood: 30189
Nearby schools
GreatSchools rating
- 7/10Bascomb Elementary SchoolGrades: PK-5Distance: 1.2 mi
- 7/10E.T. Booth Middle SchoolGrades: 6-8Distance: 2.4 mi
- 8/10Etowah High SchoolGrades: 9-12Distance: 2.5 mi
Schools provided by the listing agent
- Elementary: Bascomb
- Middle: E.T. Booth
- High: Etowah
Source: FMLS GA. This data may not be complete. We recommend contacting the local school district to confirm school assignments for this home.
- Loading
