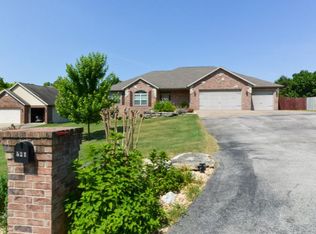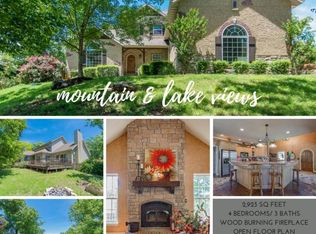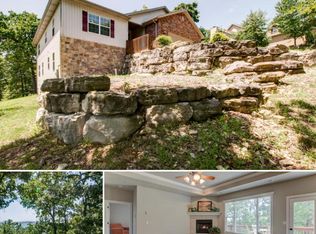Closed
Price Unknown
507 Hummingbird Hills Lane, Branson, MO 65616
3beds
2,063sqft
Single Family Residence
Built in 2006
0.39 Acres Lot
$397,100 Zestimate®
$--/sqft
$2,323 Estimated rent
Home value
$397,100
$377,000 - $421,000
$2,323/mo
Zestimate® history
Loading...
Owner options
Explore your selling options
What's special
Near Table Rock, Town & Timber! Quality-Built and Meticulously-Maintained Contemporary Cottage backs up to nature and is two dreamy miles from Table Rock Lake! All One Level. SO many WOW features: 9' ceilings, hearth room with floor-to-ceiling rock fireplace, roomy eat-in kitchen plus formal dining area, hardwood floors, 3-car garage, sculpted outdoor living spaces. Grill, sip 'n snuggle on the covered back porch or spill out onto the fenced firepit area with friends! Rent boats, slips at State Park Marina, swim public access at Moonshine Beach only 5 minutes away. (Third party sailboat avail at SPM $6,000.) Branson Schools, public utilities, recent Cable TV/Internet access. Fresh paint, lots of recent updates. All appliances stay, some furniture negotiable.
Zillow last checked: 8 hours ago
Listing updated: August 28, 2024 at 06:30pm
Listed by:
Janet Bezzerides 417-337-4598,
Boeker Group Real Estate LLC
Bought with:
Bill Blitch, 2004024921
Keller Williams Tri-Lakes
Linda Carter, 2006034660
Keller Williams Tri-Lakes - WP
Source: SOMOMLS,MLS#: 60249764
Facts & features
Interior
Bedrooms & bathrooms
- Bedrooms: 3
- Bathrooms: 2
- Full bathrooms: 2
Primary bedroom
- Description: Walk-in closet 6.11 x 10
- Area: 231.66
- Dimensions: 16.2 x 14.3
Bedroom 2
- Description: Nook for desk or other
- Area: 202.8
- Dimensions: 15.6 x 13
Bedroom 3
- Area: 135.6
- Dimensions: 12 x 11.3
Primary bathroom
- Description: Dual vanities, jetted tub, stall shower
- Area: 150.38
- Dimensions: 14.6 x 10.3
Bathroom full
- Description: Guest Bath
- Area: 60.8
- Dimensions: 7.6 x 8
Dining room
- Description: Also used as Office
- Area: 152.4
- Dimensions: 12.7 x 12
Hearth room
- Description: Open to Living & Kitchen
- Area: 131.25
- Dimensions: 10.5 x 12.5
Other
- Description: Eat-In Kitchen
- Area: 254.88
- Dimensions: 21.6 x 11.8
Living room
- Description: Hardwood Floors
- Area: 203.52
- Dimensions: 12.8 x 15.9
Heating
- Central, Fireplace(s), Heat Pump, Electric, Propane
Cooling
- Ceiling Fan(s), Central Air, Heat Pump
Appliances
- Included: Dishwasher, Disposal, Dryer, Electric Water Heater, Free-Standing Electric Oven, Microwave, Refrigerator, Washer, Water Softener Owned
- Laundry: W/D Hookup
Features
- High Ceilings, High Speed Internet, Internet - Cable, Walk-In Closet(s), Walk-in Shower
- Flooring: Hardwood, Tile
- Windows: Blinds, Double Pane Windows
- Has basement: No
- Attic: Pull Down Stairs
- Has fireplace: Yes
- Fireplace features: Propane, Stone
Interior area
- Total structure area: 2,063
- Total interior livable area: 2,063 sqft
- Finished area above ground: 2,063
- Finished area below ground: 0
Property
Parking
- Total spaces: 3
- Parking features: Garage Faces Front
- Attached garage spaces: 3
Features
- Levels: One
- Stories: 1
- Patio & porch: Covered, Front Porch, Rear Porch
- Exterior features: Gas Grill, Rain Gutters
- Has spa: Yes
- Spa features: Bath
- Fencing: Partial
Lot
- Size: 0.39 Acres
- Dimensions: 100 x 174
- Features: Dead End Street, Sloped, Sprinklers In Front
Details
- Additional structures: Shed(s)
- Parcel number: 182.003000000018.023
Construction
Type & style
- Home type: SingleFamily
- Architectural style: Contemporary,Ranch
- Property subtype: Single Family Residence
Materials
- Vinyl Siding, Frame
- Foundation: Brick/Mortar, Crawl Space, Vapor Barrier
- Roof: Composition
Condition
- Year built: 2006
Utilities & green energy
- Sewer: Public Sewer
- Water: Public
- Utilities for property: Cable Available
Community & neighborhood
Security
- Security features: Fire Alarm, Security System
Location
- Region: Branson
- Subdivision: Hummingbird Hls Ests
HOA & financial
HOA
- HOA fee: $360 annually
- Services included: Common Area Maintenance, Other, Snow Removal
Other
Other facts
- Listing terms: Cash,Conventional,FHA,VA Loan
- Road surface type: Concrete, Asphalt
Price history
| Date | Event | Price |
|---|---|---|
| 9/20/2023 | Sold | -- |
Source: | ||
| 8/21/2023 | Pending sale | $385,000$187/sqft |
Source: | ||
| 8/16/2023 | Listed for sale | $385,000+42.6%$187/sqft |
Source: | ||
| 11/6/2020 | Listing removed | $269,900$131/sqft |
Source: Branson - Weichert, Realtors - Good Life #60169399 | ||
| 9/24/2020 | Price change | $269,900-2.5%$131/sqft |
Source: Branson - Weichert, Realtors - Good Life #60169399 | ||
Public tax history
| Year | Property taxes | Tax assessment |
|---|---|---|
| 2024 | $1,925 -0.1% | $37,110 |
| 2023 | $1,927 +3% | $37,110 |
| 2022 | $1,871 +1% | $37,110 +0.4% |
Find assessor info on the county website
Neighborhood: 65616
Nearby schools
GreatSchools rating
- NABranson Primary SchoolGrades: PK-KDistance: 4.1 mi
- 3/10Branson Jr. High SchoolGrades: 7-8Distance: 5.7 mi
- 7/10Branson High SchoolGrades: 9-12Distance: 6.3 mi
Schools provided by the listing agent
- Elementary: Branson Cedar Ridge
- Middle: Branson
- High: Branson
Source: SOMOMLS. This data may not be complete. We recommend contacting the local school district to confirm school assignments for this home.


