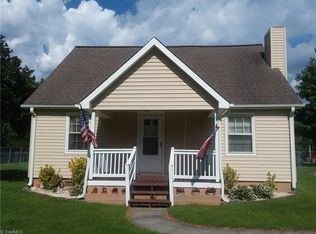Sold for $215,000
$215,000
507 Horneytown Rd, High Point, NC 27265
3beds
997sqft
Stick/Site Built, Residential, Single Family Residence
Built in 1955
0.69 Acres Lot
$219,200 Zestimate®
$--/sqft
$1,430 Estimated rent
Home value
$219,200
$182,000 - $263,000
$1,430/mo
Zestimate® history
Loading...
Owner options
Explore your selling options
What's special
Charming single-story home in Davidson County, ideally situated near all the amenities High Point has to offer. Unwind on the inviting rocking chair front porch. The cozy living room features a lovely picture window, and the sought-after open floor plan allows for plenty of natural light. The updated eat-in kitchen boasts new cabinets and freshly resurfaced countertops. With a two-car detached garage and a one-car carport, there's ample space for parking and storage. The expansive front and backyards are perfect for hosting outdoor gatherings. The HVAC system was replaced in 2022, and a new metal roof was installed in 2016.
Zillow last checked: 8 hours ago
Listing updated: May 27, 2025 at 06:36pm
Listed by:
Christina Bradley 336-442-2401,
Coldwell Banker Advantage,
Hollie Lunnen 336-706-0899,
Coldwell Banker Advantage
Bought with:
Amber Evans, 338800
Pickering & Company Inc.
Source: Triad MLS,MLS#: 1176543 Originating MLS: High Point
Originating MLS: High Point
Facts & features
Interior
Bedrooms & bathrooms
- Bedrooms: 3
- Bathrooms: 1
- Full bathrooms: 1
- Main level bathrooms: 1
Primary bedroom
- Level: Main
- Dimensions: 10.5 x 9.25
Bedroom 2
- Level: Main
- Dimensions: 8.67 x 9.83
Bedroom 3
- Level: Main
- Dimensions: 11 x 13.75
Dining room
- Level: Main
- Dimensions: 10.5 x 9.67
Kitchen
- Level: Main
- Dimensions: 14.5 x 9.67
Living room
- Level: Main
- Dimensions: 13.33 x 15
Heating
- Heat Pump, Electric
Cooling
- Central Air
Appliances
- Included: Electric Water Heater
Features
- Basement: Crawl Space
- Has fireplace: No
Interior area
- Total structure area: 997
- Total interior livable area: 997 sqft
- Finished area above ground: 997
Property
Parking
- Total spaces: 2
- Parking features: Carport, Garage, Detached Carport, Detached
- Garage spaces: 2
- Has carport: Yes
Features
- Levels: One
- Stories: 1
- Patio & porch: Porch
- Pool features: None
- Fencing: Partial
Lot
- Size: 0.69 Acres
- Features: Not in Flood Zone
Details
- Parcel number: 0100700000036
- Zoning: RA3
- Special conditions: Owner Sale
Construction
Type & style
- Home type: SingleFamily
- Architectural style: Ranch
- Property subtype: Stick/Site Built, Residential, Single Family Residence
Materials
- Asbestos
Condition
- Year built: 1955
Utilities & green energy
- Sewer: Septic Tank
- Water: Public
Community & neighborhood
Location
- Region: High Point
Other
Other facts
- Listing agreement: Exclusive Right To Sell
Price history
| Date | Event | Price |
|---|---|---|
| 5/27/2025 | Sold | $215,000-2.3% |
Source: | ||
| 4/20/2025 | Pending sale | $220,000 |
Source: | ||
| 4/8/2025 | Listed for sale | $220,000+19.6% |
Source: | ||
| 7/31/2023 | Sold | $184,000+22.7% |
Source: | ||
| 7/13/2023 | Pending sale | $149,900 |
Source: | ||
Public tax history
| Year | Property taxes | Tax assessment |
|---|---|---|
| 2025 | $797 | $115,470 |
| 2024 | $797 -0.8% | $115,470 -0.9% |
| 2023 | $804 | $116,460 |
Find assessor info on the county website
Neighborhood: 27265
Nearby schools
GreatSchools rating
- 6/10Wallburg ElementaryGrades: PK-5Distance: 4.5 mi
- 5/10Ledford MiddleGrades: 6-8Distance: 5.3 mi
- 4/10Ledford Senior HighGrades: 9-12Distance: 5.1 mi
Get a cash offer in 3 minutes
Find out how much your home could sell for in as little as 3 minutes with a no-obligation cash offer.
Estimated market value$219,200
Get a cash offer in 3 minutes
Find out how much your home could sell for in as little as 3 minutes with a no-obligation cash offer.
Estimated market value
$219,200
