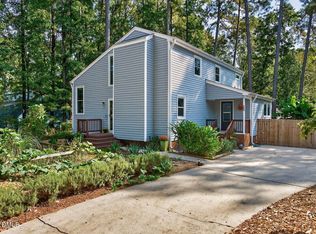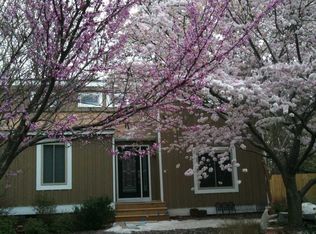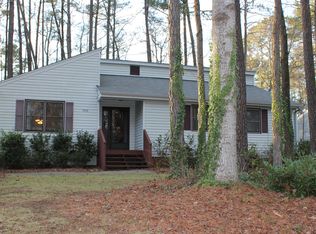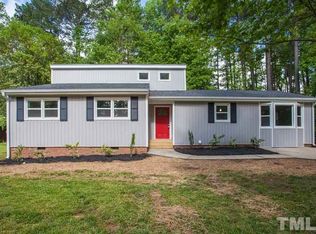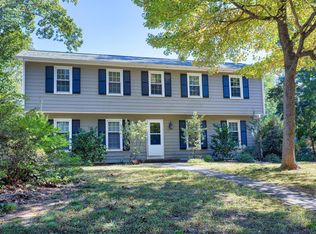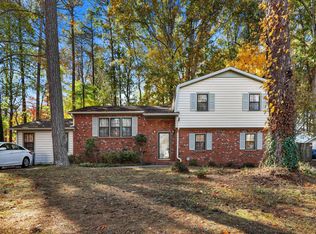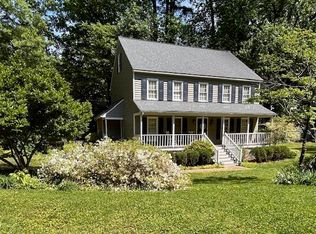Beautifully maintained 3-bedroom, 2-bath home in a prime Cary location near Downtown Cary! New roof installed Nov. 2025. This move-in-ready home features a separate living room, updated kitchen, and a warm, inviting layout. Located less than 1 mile from the new Downtown Cary Park, library, Cultural Arts Center, shops, restaurants, and top-rated schools! Just three blocks from Maynard Pond and Dunham Park & Tennis, this home offers the perfect blend of convenience, beauty, and an active lifestyle. Nestled in Iron Gate, one of Cary's most walkable and desirable neighborhoods.
For sale
$560,000
507 Holtz Ln, Cary, NC 27511
3beds
1,708sqft
Est.:
Single Family Residence, Residential
Built in 1979
0.27 Acres Lot
$546,900 Zestimate®
$328/sqft
$-- HOA
What's special
Warm inviting layoutUpdated kitchen
- 40 days |
- 738 |
- 34 |
Zillow last checked: 8 hours ago
Listing updated: November 29, 2025 at 01:24pm
Listed by:
Susan Choi 919-412-6890,
Coldwell Banker Advantage
Source: Doorify MLS,MLS#: 10130871
Tour with a local agent
Facts & features
Interior
Bedrooms & bathrooms
- Bedrooms: 3
- Bathrooms: 2
- Full bathrooms: 2
Heating
- Central, Forced Air, Heat Pump
Cooling
- Ceiling Fan(s), Central Air, Heat Pump
Appliances
- Included: Dishwasher, Dryer, Electric Oven, Electric Water Heater, Exhaust Fan, Free-Standing Electric Oven, Free-Standing Electric Range, Free-Standing Refrigerator, Freezer, Ice Maker, Range Hood, Stainless Steel Appliance(s), Vented Exhaust Fan, Washer, Water Heater
- Laundry: Inside, Laundry Room, Main Level, Sink
Features
- Bathtub/Shower Combination, Cathedral Ceiling(s), Ceiling Fan(s), Entrance Foyer, Granite Counters, Open Floorplan, Master Downstairs, Recessed Lighting, Solar Tube(s), Vaulted Ceiling(s), Walk-In Closet(s), Walk-In Shower, Water Closet
- Flooring: Carpet, Hardwood, Tile
- Doors: Sliding Doors, Storm Door(s)
- Basement: Crawl Space
- Number of fireplaces: 1
- Fireplace features: Family Room, Wood Burning
- Common walls with other units/homes: No Common Walls
Interior area
- Total structure area: 1,708
- Total interior livable area: 1,708 sqft
- Finished area above ground: 1,708
- Finished area below ground: 0
Property
Parking
- Total spaces: 4
- Parking features: Concrete, Driveway
- Uncovered spaces: 4
Features
- Levels: One
- Stories: 1
- Patio & porch: Deck
- Exterior features: Private Yard, Rain Gutters, Storage
- Has view: Yes
Lot
- Size: 0.27 Acres
- Features: Back Yard, Front Yard, Hardwood Trees, Landscaped, Level, Private
Details
- Parcel number: 0763.08896170.000
- Zoning: R12
- Special conditions: Standard
Construction
Type & style
- Home type: SingleFamily
- Architectural style: Ranch
- Property subtype: Single Family Residence, Residential
Materials
- Brick Veneer, Cedar
- Roof: Shingle
Condition
- New construction: No
- Year built: 1979
Utilities & green energy
- Sewer: Public Sewer
- Water: Public
- Utilities for property: Cable Available, Electricity Connected, Sewer Connected, Water Connected
Community & HOA
Community
- Features: Curbs, Park, Sidewalks
- Subdivision: Iron Gate
HOA
- Has HOA: No
Location
- Region: Cary
Financial & listing details
- Price per square foot: $328/sqft
- Tax assessed value: $504,034
- Annual tax amount: $4,340
- Date on market: 11/1/2025
- Road surface type: Asphalt
Estimated market value
$546,900
$520,000 - $574,000
$2,058/mo
Price history
Price history
| Date | Event | Price |
|---|---|---|
| 11/1/2025 | Listed for sale | $560,000-5.9%$328/sqft |
Source: | ||
| 8/13/2025 | Listing removed | $595,000$348/sqft |
Source: | ||
| 5/30/2025 | Listed for sale | $595,000+164.4%$348/sqft |
Source: | ||
| 8/14/2015 | Sold | $225,000+58.5%$132/sqft |
Source: | ||
| 7/25/2002 | Sold | $142,000$83/sqft |
Source: Public Record Report a problem | ||
Public tax history
Public tax history
| Year | Property taxes | Tax assessment |
|---|---|---|
| 2025 | $4,340 +2.2% | $504,034 |
| 2024 | $4,246 +41.2% | $504,034 +69.1% |
| 2023 | $3,007 +3.9% | $298,103 |
Find assessor info on the county website
BuyAbility℠ payment
Est. payment
$3,187/mo
Principal & interest
$2688
Property taxes
$303
Home insurance
$196
Climate risks
Neighborhood: 27511
Nearby schools
GreatSchools rating
- 7/10Cary ElementaryGrades: PK-5Distance: 0.7 mi
- 8/10East Cary Middle SchoolGrades: 6-8Distance: 0.2 mi
- 7/10Cary HighGrades: 9-12Distance: 0.6 mi
Schools provided by the listing agent
- Elementary: Wake - Cary
- Middle: Wake - East Cary
- High: Wake - Cary
Source: Doorify MLS. This data may not be complete. We recommend contacting the local school district to confirm school assignments for this home.
- Loading
- Loading
