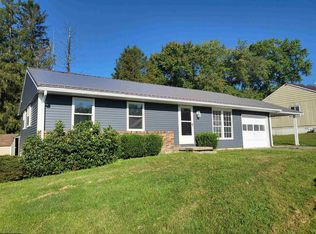Sold for $217,000
$217,000
507 Hayhurst St, Rivesville, WV 26588
4beds
1,634sqft
Single Family Residence
Built in 1973
7,840.8 Square Feet Lot
$219,800 Zestimate®
$133/sqft
$1,365 Estimated rent
Home value
$219,800
Estimated sales range
Not available
$1,365/mo
Zestimate® history
Loading...
Owner options
Explore your selling options
What's special
Experience the comfort and convenience of a true ranch! This 4 bedroom, 2 bath single story home will not disappoint! Only minutes from Fairmont and Morgantown, 507 Hayhurst is a must see. This quaint and cozy home offers a large bonus room, providing the perfect space to host guests. Adjacent to the kitchen, you will enjoy the covered back porch which features a hot tub. Parking is no problem with two driveways and your fur babies will enjoy the flat, fenced in yard! With all these amenities, this home could be perfect for you! Call today for a tour!
Zillow last checked: 8 hours ago
Listing updated: June 27, 2025 at 05:31am
Listed by:
SHEENA HERSHMAN 304-365-1216,
COMMODORE REALTY LLC
Bought with:
JANAEA CROYLE, WV0029062
HERITAGE REAL ESTATE CO.
Source: NCWV REIN,MLS#: 10159092
Facts & features
Interior
Bedrooms & bathrooms
- Bedrooms: 4
- Bathrooms: 2
- Full bathrooms: 2
Kitchen
- Features: Dining Area, Pantry, Balcony/Deck, Luxury Vinyl Plank
Living room
- Features: Bay/Bow Windows, Built-in Features, Luxury Vinyl Plank
Basement
- Level: Basement
Heating
- Natural Gas
Cooling
- Central Air, Ceiling Fan(s)
Appliances
- Included: Range, Countertop Range, Dishwasher, Refrigerator, Washer, Dryer
Features
- Flooring: Luxury Vinyl Plank
- Basement: None
- Attic: Pull Down Stairs
- Has fireplace: No
- Fireplace features: None
Interior area
- Total structure area: 1,634
- Total interior livable area: 1,634 sqft
- Finished area above ground: 1,634
- Finished area below ground: 0
Property
Parking
- Total spaces: 3
- Parking features: Garage Door Opener, Off Street, 3+ Cars
- Garage spaces: 1
Features
- Levels: 1
- Stories: 1
- Patio & porch: Porch, Patio, Deck
- Exterior features: Private Yard
- Has spa: Yes
- Spa features: Hot Tub
- Fencing: Chain Link
- Has view: Yes
- View description: Neighborhood
- Waterfront features: River Front
Lot
- Size: 7,840 sqft
- Dimensions: 0.18 acres
- Features: Level
Details
- Parcel number: 1739020100000000
Construction
Type & style
- Home type: SingleFamily
- Architectural style: Ranch
- Property subtype: Single Family Residence
Materials
- Block, Vinyl Siding, Other
- Foundation: Block
- Roof: Shingle
Condition
- Year built: 1973
Utilities & green energy
- Electric: 200 Amps
- Sewer: Public Sewer
- Water: Public
Community & neighborhood
Security
- Security features: Smoke Detector(s), Carbon Monoxide Detector(s)
Community
- Community features: Playground, Other
Location
- Region: Rivesville
Price history
| Date | Event | Price |
|---|---|---|
| 6/26/2025 | Sold | $217,000+3.3%$133/sqft |
Source: | ||
| 5/10/2025 | Contingent | $209,999$129/sqft |
Source: | ||
| 4/23/2025 | Listed for sale | $209,999$129/sqft |
Source: | ||
Public tax history
| Year | Property taxes | Tax assessment |
|---|---|---|
| 2025 | $1,398 +3% | $93,660 +2.2% |
| 2024 | $1,357 +4.4% | $91,680 +4.8% |
| 2023 | $1,299 +3.3% | $87,480 +3.5% |
Find assessor info on the county website
Neighborhood: 26588
Nearby schools
GreatSchools rating
- 7/10Rivesville Elementary/Middle SchoolGrades: PK-8Distance: 0.4 mi
- 6/10Fairmont Senior High SchoolGrades: 9-12Distance: 4.2 mi
Schools provided by the listing agent
- Elementary: Rivesville Elementary
- Middle: Rivesville Middle
- High: Fairmont Sr. High
- District: Marion
Source: NCWV REIN. This data may not be complete. We recommend contacting the local school district to confirm school assignments for this home.

Get pre-qualified for a loan
At Zillow Home Loans, we can pre-qualify you in as little as 5 minutes with no impact to your credit score.An equal housing lender. NMLS #10287.
