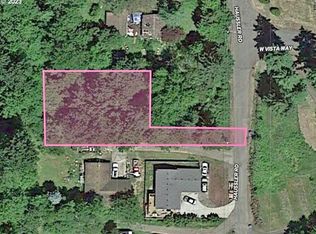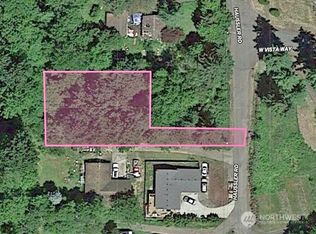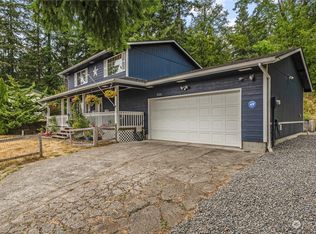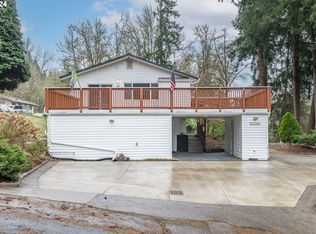Sold
Listed by:
Sally Cranston,
Call It Closed
Bought with: Windermere Northwest Living
$350,000
507 Haussler Road, Kelso, WA 98626
3beds
1,147sqft
Single Family Residence
Built in 1964
0.42 Acres Lot
$363,100 Zestimate®
$305/sqft
$2,169 Estimated rent
Home value
$363,100
$327,000 - $407,000
$2,169/mo
Zestimate® history
Loading...
Owner options
Explore your selling options
What's special
Discover Self-Sufficient Living with Easy Freeway Access!? Experience the best of both worlds with this unique property that blends rural tranquility and modern conveniences. This charming 3-bedroom, 1.5-bath ranch-style home offers recently updated lighting and ceiling fans throughout. The interior provides a comfortable living space with a wood burning fireplace insert. Enjoy a relaxing hot tub, cultivate your own garden and raise chickens in this fully fenced backyard. The versatile small shed is ideal for a chicken coop or additional gardening space. With ample room for an RV, you'll have everything you need for self-sufficient living. Schedule your appointment today to explore all that this home has to offer!
Zillow last checked: 8 hours ago
Listing updated: May 26, 2025 at 04:01am
Listed by:
Sally Cranston,
Call It Closed
Bought with:
Grace Creagan, 21012299
Windermere Northwest Living
Source: NWMLS,MLS#: 2325065
Facts & features
Interior
Bedrooms & bathrooms
- Bedrooms: 3
- Bathrooms: 2
- Full bathrooms: 1
- 1/2 bathrooms: 1
- Main level bathrooms: 2
- Main level bedrooms: 3
Bedroom
- Level: Main
Bedroom
- Level: Main
Bedroom
- Level: Main
Bathroom full
- Level: Main
Other
- Level: Main
Kitchen with eating space
- Level: Main
Living room
- Level: Main
Utility room
- Level: Main
Heating
- Fireplace(s), Fireplace Insert, Radiant
Cooling
- None
Appliances
- Included: Dishwasher(s), Dryer(s), Microwave(s), Refrigerator(s), Stove(s)/Range(s), Washer(s), Water Heater: Electric, Water Heater Location: Garage
Features
- Ceiling Fan(s)
- Flooring: Vinyl
- Basement: None
- Number of fireplaces: 1
- Fireplace features: Wood Burning, Main Level: 1, Fireplace
Interior area
- Total structure area: 1,147
- Total interior livable area: 1,147 sqft
Property
Parking
- Total spaces: 2
- Parking features: Driveway, Attached Garage
- Attached garage spaces: 2
Features
- Levels: One
- Stories: 1
- Patio & porch: Ceiling Fan(s), Fireplace, Water Heater
Lot
- Size: 0.42 Acres
- Dimensions: 18295
Details
- Parcel number: 24227
- Special conditions: Standard
Construction
Type & style
- Home type: SingleFamily
- Property subtype: Single Family Residence
Materials
- Wood Products
- Foundation: Poured Concrete
- Roof: Composition
Condition
- Year built: 1964
- Major remodel year: 1964
Utilities & green energy
- Sewer: Sewer Connected
- Water: Public
Community & neighborhood
Location
- Region: Kelso
- Subdivision: East Kelso
Other
Other facts
- Listing terms: Cash Out,Conventional,FHA,USDA Loan,VA Loan
- Cumulative days on market: 168 days
Price history
| Date | Event | Price |
|---|---|---|
| 4/25/2025 | Sold | $350,000+0.3%$305/sqft |
Source: | ||
| 3/17/2025 | Pending sale | $349,000$304/sqft |
Source: | ||
| 2/21/2025 | Price change | $349,000-2.8%$304/sqft |
Source: | ||
| 2/8/2025 | Price change | $359,000-2.7%$313/sqft |
Source: | ||
| 1/29/2025 | Listed for sale | $369,000$322/sqft |
Source: | ||
Public tax history
| Year | Property taxes | Tax assessment |
|---|---|---|
| 2024 | $2,942 +4.9% | $298,210 +3.2% |
| 2023 | $2,805 +4.7% | $288,880 +34.6% |
| 2022 | $2,679 | $214,700 -15.1% |
Find assessor info on the county website
Neighborhood: 98626
Nearby schools
GreatSchools rating
- 7/10Butler Acres Elementary SchoolGrades: K-5Distance: 1.9 mi
- 6/10Coweeman Middle SchoolGrades: 6-8Distance: 1.4 mi
- 4/10Kelso High SchoolGrades: 9-12Distance: 1.3 mi
Schools provided by the listing agent
- Elementary: Butler Acres Elem
- Middle: Coweeman Jnr High
- High: Kelso High
Source: NWMLS. This data may not be complete. We recommend contacting the local school district to confirm school assignments for this home.
Get pre-qualified for a loan
At Zillow Home Loans, we can pre-qualify you in as little as 5 minutes with no impact to your credit score.An equal housing lender. NMLS #10287.
Sell with ease on Zillow
Get a Zillow Showcase℠ listing at no additional cost and you could sell for —faster.
$363,100
2% more+$7,262
With Zillow Showcase(estimated)$370,362



