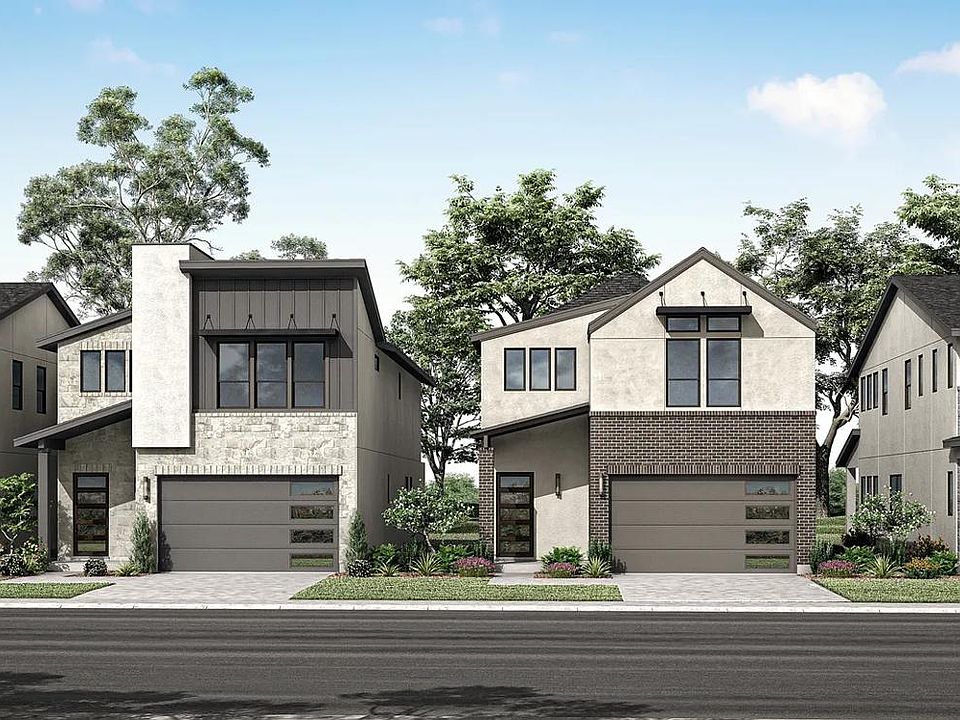MLS# 4161320 - Built by Drees Custom Homes - Ready Now! ~ Beautiful new two-story 3-bedroom home located in Lakeway, TX! The Daisy is a newly-designed plan with practicality in mind! This home includes a charming primary suite downstairs, and two additional bedrooms located upstairs along with a spacious game room. Stop by The District today to check out this amazing home!
Active
$685,900
507 Grapeleaf Dr, Lakeway, TX 78738
3beds
2,089sqft
Est.:
Single Family Residence
Built in 2024
3,920 sqft lot
$671,300 Zestimate®
$328/sqft
$506/mo HOA
- 149 days
- on Zillow |
- 113 |
- 9 |
Zillow last checked: 7 hours ago
Listing updated: May 09, 2025 at 04:20pm
Listed by:
Ben Caballero (888) 872-6006,
HomesUSA.com (888) 872-6006
Source: Unlock MLS,MLS#: 4161320
Travel times
Schedule tour
Select your preferred tour type — either in-person or real-time video tour — then discuss available options with the builder representative you're connected with.
Select a date
Facts & features
Interior
Bedrooms & bathrooms
- Bedrooms: 3
- Bathrooms: 3
- Full bathrooms: 2
- 1/2 bathrooms: 1
- Main level bedrooms: 1
Primary bedroom
- Features: Ceiling Fan(s), High Ceilings, Walk-In Closet(s), Wired for Data
- Level: First
Primary bathroom
- Features: Quartz Counters, Double Vanity, Full Bath, Separate Shower, Soaking Tub, Walk-in Shower
- Level: First
Dining room
- Features: Quartz Counters
- Level: First
Game room
- Level: Second
Kitchen
- Features: Kitchen Island, Quartz Counters, Open to Family Room, Pantry
- Level: First
Laundry
- Features: Electric Dryer Hookup, Washer Hookup
- Level: First
Living room
- Level: First
Heating
- Central, Exhaust Fan, Zoned
Cooling
- Central Air, Zoned
Appliances
- Included: Built-In Gas Range, Dishwasher, Disposal, ENERGY STAR Qualified Appliances, Exhaust Fan, Gas Range, Microwave, RNGHD, Self Cleaning Oven, Stainless Steel Appliance(s), Vented Exhaust Fan, Gas Water Heater, Tankless Water Heater
Features
- Ceiling Fan(s), High Ceilings, Double Vanity, Electric Dryer Hookup, Eat-in Kitchen, Entrance Foyer, High Speed Internet, Interior Steps, Kitchen Island, Multiple Living Areas, Pantry, Smart Home, Smart Thermostat, Soaking Tub, Storage, Walk-In Closet(s), Washer Hookup, Wired for Data
- Flooring: Carpet, Tile, Wood
- Windows: Double Pane Windows, Insulated Windows, Screens, Vinyl Windows
Interior area
- Total interior livable area: 2,089 sqft
Property
Parking
- Total spaces: 2
- Parking features: Attached, Concrete, Driveway, Garage, Garage Door Opener, Garage Faces Front, Inside Entrance, Private
- Attached garage spaces: 2
Accessibility
- Accessibility features: None
Features
- Levels: Two
- Stories: 2
- Patio & porch: Covered
- Exterior features: Lighting
- Pool features: None
- Fencing: None
- Has view: Yes
- View description: None
- Waterfront features: None
Lot
- Size: 3,920 sqft
- Features: Back Yard, Close to Clubhouse, Front Yard, Landscaped, Private Maintained Road, Sprinkler - Automatic, Sprinkler - Back Yard, Sprinklers In Front, Sprinkler - In-ground
Details
- Additional structures: None
- Parcel number: 507 Grapeleaf Drive
- Special conditions: Standard
Construction
Type & style
- Home type: SingleFamily
- Property subtype: Single Family Residence
Materials
- Foundation: Slab
- Roof: Composition, Shingle
Condition
- New Construction
- New construction: Yes
- Year built: 2024
Details
- Builder name: Drees Custom Homes
Utilities & green energy
- Sewer: Public Sewer
- Water: Public
- Utilities for property: Sewer Connected, Underground Utilities
Community & HOA
Community
- Features: Clubhouse, Cluster Mailbox, Common Grounds, Curbs, Dog Park, Fitness Center, Park, Playground, Pool, Sidewalks, Sport Court(s)/Facility, Tennis Court(s)
- Subdivision: Rough Hollow The District
HOA
- Has HOA: Yes
- Services included: Common Area Maintenance, Landscaping, Maintenance Grounds
- HOA fee: $506 monthly
- HOA name: FirstService Residential
Location
- Region: Lakeway
Financial & listing details
- Price per square foot: $328/sqft
- Date on market: 1/2/2025
- Listing terms: Cash,Conventional,Texas Vet
About the community
Marina
Located in the Rough Hollow Community of Lakeway, The District presents modern architecture and unique floor plans in this exciting neighborhood addition. With access to Rough Hollow's many amenities (a membership to RH Yacht Club, access to the marina, sand volleyball, soccer fields, pools, splash pads, lazy river, amphitheater, event pavilion, adult pool and more) you won't ever lack opportunities to engage and explore. Learn more about one of the last opportunities to be a new homeowner in Rough Hollow - call today!
Source: Drees Homes

