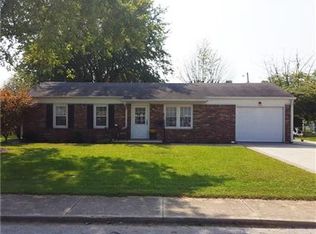Sold
$178,000
507 Grandison Rd, Greenfield, IN 46140
3beds
1,073sqft
Residential, Single Family Residence
Built in 1958
10,454.4 Square Feet Lot
$181,000 Zestimate®
$166/sqft
$1,285 Estimated rent
Home value
$181,000
$157,000 - $208,000
$1,285/mo
Zestimate® history
Loading...
Owner options
Explore your selling options
What's special
This very adorable home has been well maintained and loved very much! Many built-in features make this home very efficient. Built in desk or coffee station in the dining/family room, built in office or vanity in the Master Bedroom. The kitchen with new casement windows is airy with a beautiful view of the large, fully fenced yard and patio. Laundry is right off the kitchen and stays with the home. Newer vinyl windows throughout the home. Well maintained, newer HVAC, new water heater - some of the big stuff is done! The backyard is private and expansive! You will love sitting under your pergola. An entertainers dream! Bedrooms with real Parquet hardwood floors have roomy closets. Office desk can stay! Large 1 car garage has plenty of storage area. Mini barn with room for all your tools and garden equipment. Take a look at this home today. She is beautiful!
Zillow last checked: 8 hours ago
Listing updated: November 13, 2024 at 02:10pm
Listing Provided by:
Jeanine Levine 317-714-4229,
Home Bound Real Estate LLC,
Judy Fraley 317-498-4953,
Home Bound Real Estate LLC
Bought with:
Javan Jackson
United Real Estate Indpls
Source: MIBOR as distributed by MLS GRID,MLS#: 22005675
Facts & features
Interior
Bedrooms & bathrooms
- Bedrooms: 3
- Bathrooms: 1
- Full bathrooms: 1
- Main level bathrooms: 1
- Main level bedrooms: 3
Primary bedroom
- Features: Carpet
- Level: Main
- Area: 110 Square Feet
- Dimensions: 11x10
Bedroom 2
- Features: Hardwood
- Level: Main
- Area: 100 Square Feet
- Dimensions: 10x10
Bedroom 3
- Features: Hardwood
- Level: Main
- Area: 90 Square Feet
- Dimensions: 9x10
Dining room
- Features: Carpet
- Level: Main
- Area: 90 Square Feet
- Dimensions: 9x10
Kitchen
- Features: Vinyl
- Level: Main
- Area: 108 Square Feet
- Dimensions: 9x12
Living room
- Features: Carpet
- Level: Main
- Area: 270 Square Feet
- Dimensions: 18x15
Heating
- Forced Air
Cooling
- Has cooling: Yes
Appliances
- Included: Dishwasher, Dryer, Gas Water Heater, Gas Oven, Refrigerator, Washer
- Laundry: Laundry Closet
Features
- Hardwood Floors
- Flooring: Hardwood
- Windows: Screens, Windows Vinyl
- Has basement: No
Interior area
- Total structure area: 1,073
- Total interior livable area: 1,073 sqft
Property
Parking
- Total spaces: 1
- Parking features: Attached
- Attached garage spaces: 1
Features
- Levels: One
- Stories: 1
- Patio & porch: Covered, Porch
- Fencing: Fenced,Fence Complete,Privacy
Lot
- Size: 10,454 sqft
- Features: Mature Trees
Details
- Additional structures: Barn Mini
- Parcel number: 300732201111000009
- Horse amenities: None
Construction
Type & style
- Home type: SingleFamily
- Architectural style: Ranch
- Property subtype: Residential, Single Family Residence
Materials
- Vinyl Siding
- Foundation: Slab
Condition
- New construction: No
- Year built: 1958
Utilities & green energy
- Water: Municipal/City
- Utilities for property: Electricity Connected, Sewer Connected, Water Connected
Community & neighborhood
Location
- Region: Greenfield
- Subdivision: Layne Crest
Price history
| Date | Event | Price |
|---|---|---|
| 11/8/2024 | Sold | $178,000$166/sqft |
Source: | ||
| 10/11/2024 | Pending sale | $178,000$166/sqft |
Source: | ||
| 10/10/2024 | Listed for sale | $178,000$166/sqft |
Source: | ||
Public tax history
| Year | Property taxes | Tax assessment |
|---|---|---|
| 2024 | $167 +2% | $152,000 +10.1% |
| 2023 | $163 +2% | $138,100 +27.4% |
| 2022 | $160 +2% | $108,400 +17.7% |
Find assessor info on the county website
Neighborhood: 46140
Nearby schools
GreatSchools rating
- 7/10Harris Elementary SchoolGrades: K-3Distance: 0.3 mi
- 5/10Greenfield Central Junior High SchoolGrades: 7-8Distance: 0.9 mi
- 7/10Greenfield-Central High SchoolGrades: 9-12Distance: 0.4 mi
Schools provided by the listing agent
- Middle: Greenfield Central Junior High Sch
- High: Greenfield-Central High School
Source: MIBOR as distributed by MLS GRID. This data may not be complete. We recommend contacting the local school district to confirm school assignments for this home.
Get a cash offer in 3 minutes
Find out how much your home could sell for in as little as 3 minutes with a no-obligation cash offer.
Estimated market value
$181,000
Get a cash offer in 3 minutes
Find out how much your home could sell for in as little as 3 minutes with a no-obligation cash offer.
Estimated market value
$181,000
