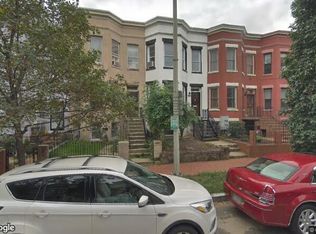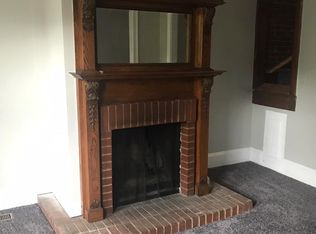Sold for $1,120,000
$1,120,000
507 G St NE, Washington, DC 20002
3beds
2,112sqft
Townhouse
Built in 1909
1,139 Square Feet Lot
$1,098,300 Zestimate®
$530/sqft
$4,804 Estimated rent
Home value
$1,098,300
$1.03M - $1.16M
$4,804/mo
Zestimate® history
Loading...
Owner options
Explore your selling options
What's special
OPPORTUNITY! For comparables, the home across the street at 518 G is now under contract for $1,569,000. And 513 G St sold for $1,278,000, These comps reinforces the strong value of our listing at $1,197,500, which now stands as a remarkably priced option in the neighborhood. Gorgeous Row House, all-brick, move in ready, located at vibrant, sought after Capitol Hill. Main Level: Spacious living and dining areas featuring an exposed original brick wall and hardwood floors. Open-plan gourmet kitchen: Quartz countertops, updated cabinetry, and premium Viking stainless steel appliances, including a gas cooktop with grill and high-end fixtures. Microwave and wall oven provided. Door access to the back patio and plenty of natural light from the windows. Half Bath: upgraded and renovated, stylish LED mirror, dimmable. A wider staircase, rather unusual at these 1900's row homes, takes us to the second floor, hardwood floors throughout, skylight hallway, tankless water heater, washer and dryer, neutral paint. Principal Bedroom: Bump-out design, plenty of windows, sunny and bright. Custom-made wardrobe. Principal Bathroom: Fully renovated with ceramic tiles, glass shower doors, LED mirrors. 2nd Bedroom: Features a spacious closet, exposed brick, and a built-in window nook with open shelving underneath for baskets or books. 3rd Bedroom: Offers access to a private balcony. 2nd Full Bathroom: Totally upgraded, top of the line craftsmanship, like the others baths around the house. The Basement Level is an Spacious Separate 1 room apartment with living/dining area, open kitchen fully equipped with new stainless steel appliances. Bedroom has a walk-in closet and 1 gorgeously renovated bathroom. Apartment has a Certificate of Occupancy in place for rental income. In-unit washer and dryer, separately metered from upstairs. Au pair, in-law suite, additional rental income, man cave, art studio or your own basement... your choice. Additional separate storage room perfect for suitcases, bikes, garden stuff, tools, etc. Upgrades: HVAC upstairs approx. 2018, Tankless Water Heater 2013, Roof replacement approx. 2021. Basement apartment remodeled in 2024. Outside: Area for flowers and herbs in the front, with 1 car parking in the back. Neighborhood:Walk to schools. Walk to Stanton Park and Capitol Hill buildings. 1 block walk to the lively H Street Corridor offering banks, veterinary services, and a variety of retail options, including grocery stores, restaurants, and shops at your service. Transportation:Truly convenient! Walking distance to Union Station. 1 block to the DC Streetcar and local buses. Nearest metro stations: Eastern Market or Capitol South. Reagan National Airport is approximately 6 miles away. Priced to Sell!
Zillow last checked: 8 hours ago
Listing updated: July 17, 2025 at 01:39am
Listed by:
Maria Fernanda Delgado 703-898-1810,
Hestia Realtors
Bought with:
Thomas Mathis
Gallery Collective
Source: Bright MLS,MLS#: DCDC2185896
Facts & features
Interior
Bedrooms & bathrooms
- Bedrooms: 3
- Bathrooms: 4
- Full bathrooms: 3
- 1/2 bathrooms: 1
- Main level bathrooms: 1
Primary bedroom
- Features: Attached Bathroom, Bathroom - Stall Shower, Flooring - HardWood, Recessed Lighting, Window Treatments
- Level: Upper
- Area: 240 Square Feet
- Dimensions: 15 x 16
Bedroom 2
- Features: Balcony Access, Flooring - HardWood
- Level: Upper
- Area: 108 Square Feet
- Dimensions: 9 x 12
Bedroom 3
- Features: Flooring - HardWood, Window Treatments
- Level: Upper
- Area: 81 Square Feet
- Dimensions: 9 x 9
Bedroom 4
- Features: Flooring - Carpet, Walk-In Closet(s)
- Level: Lower
- Area: 165 Square Feet
- Dimensions: 15 x 11
Primary bathroom
- Features: Bathroom - Stall Shower, Flooring - Ceramic Tile, Lighting - LED, Recessed Lighting
- Level: Upper
- Area: 45 Square Feet
- Dimensions: 5 x 9
Bathroom 2
- Features: Bathroom - Tub Shower, Flooring - Ceramic Tile
- Level: Upper
- Area: 40 Square Feet
- Dimensions: 5 x 8
Bathroom 3
- Features: Flooring - Ceramic Tile
- Level: Lower
- Area: 40 Square Feet
- Dimensions: 8 x 5
Dining room
- Features: Dining Area, Recessed Lighting
- Level: Main
- Area: 168 Square Feet
- Dimensions: 14 x 12
Half bath
- Features: Recessed Lighting, Flooring - HardWood
- Level: Main
- Area: 21 Square Feet
- Dimensions: 7 x 3
Kitchen
- Features: Granite Counters, Double Sink, Flooring - HardWood, Kitchen - Gas Cooking, Recessed Lighting, Window Treatments
- Level: Main
- Area: 168 Square Feet
- Dimensions: 14 x 12
Kitchen
- Features: Flooring - Laminated
- Level: Lower
- Area: 90 Square Feet
- Dimensions: 9 x 10
Laundry
- Level: Upper
Living room
- Features: Flooring - HardWood, Recessed Lighting, Window Treatments, Living/Dining Room Combo
- Level: Main
- Area: 256 Square Feet
- Dimensions: 16 x 16
Living room
- Features: Living/Dining Room Combo, Window Treatments
- Level: Lower
- Area: 210 Square Feet
- Dimensions: 14 x 15
Heating
- Hot Water, Natural Gas
Cooling
- Central Air, Multi Units, Electric
Appliances
- Included: Microwave, Cooktop, Dishwasher, Disposal, Dryer, Ice Maker, Oven, Refrigerator, Stainless Steel Appliance(s), Washer, Water Heater, Gas Water Heater, Tankless Water Heater
- Laundry: In Basement, Dryer In Unit, Has Laundry, Lower Level, Upper Level, Washer In Unit, Laundry Room
Features
- 2nd Kitchen
- Flooring: Hardwood, Ceramic Tile, Laminate, Carpet
- Windows: Screens
- Basement: Full,Front Entrance,Finished,Improved,Exterior Entry,Rear Entrance,Side Entrance,Windows
- Has fireplace: No
Interior area
- Total structure area: 2,238
- Total interior livable area: 2,112 sqft
- Finished area above ground: 1,492
- Finished area below ground: 620
Property
Parking
- Parking features: Assigned, Concrete, Free, Parking Space Conveys, Private, Alley Access
- Has uncovered spaces: Yes
- Details: Assigned Parking
Accessibility
- Accessibility features: None
Features
- Levels: Three
- Stories: 3
- Patio & porch: Brick
- Exterior features: Lighting, Storage, Sidewalks, Street Lights, Balcony
- Pool features: None
Lot
- Size: 1,139 sqft
- Features: Unknown Soil Type
Details
- Additional structures: Above Grade, Below Grade
- Parcel number: 0834//0054
- Zoning: R
- Special conditions: Standard
Construction
Type & style
- Home type: Townhouse
- Architectural style: Federal,Colonial
- Property subtype: Townhouse
Materials
- Brick
- Foundation: Other
Condition
- Excellent,Very Good
- New construction: No
- Year built: 1909
- Major remodel year: 1999
Utilities & green energy
- Sewer: Public Septic, Public Sewer
- Water: Public
Community & neighborhood
Location
- Region: Washington
- Subdivision: Capitol Hill North
Other
Other facts
- Listing agreement: Exclusive Right To Sell
- Ownership: Fee Simple
Price history
| Date | Event | Price |
|---|---|---|
| 7/16/2025 | Sold | $1,120,000-6.5%$530/sqft |
Source: | ||
| 6/20/2025 | Pending sale | $1,197,500$567/sqft |
Source: | ||
| 3/26/2025 | Price change | $1,197,500-0.2%$567/sqft |
Source: | ||
| 2/19/2025 | Listed for sale | $1,200,000+0%$568/sqft |
Source: | ||
| 2/19/2025 | Listing removed | $1,199,900$568/sqft |
Source: | ||
Public tax history
| Year | Property taxes | Tax assessment |
|---|---|---|
| 2025 | $7,356 +2% | $955,210 +2.1% |
| 2024 | $7,213 +1.8% | $935,580 +2% |
| 2023 | $7,082 +7.2% | $917,180 +7.2% |
Find assessor info on the county website
Neighborhood: Near Northeast
Nearby schools
GreatSchools rating
- 7/10Ludlow-Taylor Elementary SchoolGrades: PK-5Distance: 0.1 mi
- 7/10Stuart-Hobson Middle SchoolGrades: 6-8Distance: 0.2 mi
- 2/10Eastern High SchoolGrades: 9-12Distance: 1.2 mi
Schools provided by the listing agent
- District: District Of Columbia Public Schools
Source: Bright MLS. This data may not be complete. We recommend contacting the local school district to confirm school assignments for this home.
Get a cash offer in 3 minutes
Find out how much your home could sell for in as little as 3 minutes with a no-obligation cash offer.
Estimated market value$1,098,300
Get a cash offer in 3 minutes
Find out how much your home could sell for in as little as 3 minutes with a no-obligation cash offer.
Estimated market value
$1,098,300

