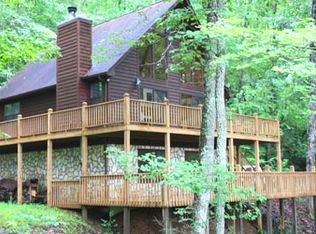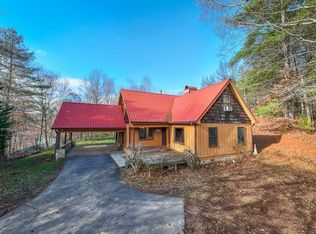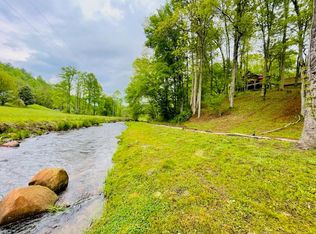Come and relax at this Fox Hill cabin-a beautiful mountain cabin. Property features two master suites, large walk-in closets, bathroom with vaulted ceiling and a soaking tub plus a shower, and a finished basement with a game room and bonus room. Other features include a country kitchen, vaulted ceiling in living room with a beautiful rock fireplace, huge outdoor deck, sitting room off of the master suite with private access to the porch, and a two-car attached garage as well as a one-car detached garage. Here you can wade the clear, cold mountain stream, enjoy the natural environment of this area, snooze or read on the shady front porch, or listen to the soothing waters of the backyard stream.
This property is off market, which means it's not currently listed for sale or rent on Zillow. This may be different from what's available on other websites or public sources.


