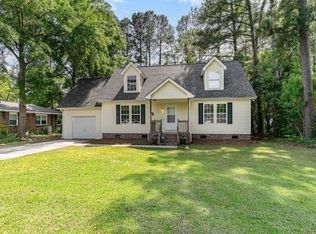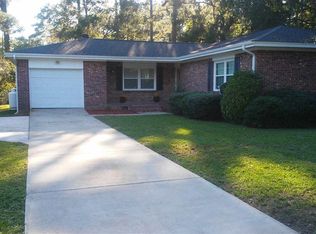MOTIVATED SELLERS! This 3 bedroom, 2 bath home is located in the established and family friendly neighborhood of Forestbrook. Nestled on a quiet street, this home boasts an open concept floor plan with an over-sized living room, nice dining area and large kitchen with an island. This home is perfect for entertaining. The master bedroom retreat has a walk-in closet and private bathroom with dual vanities. A massive back deck awaits you outside. The possibilities are endless. This home also features a one car garage, a generator hook-up and a shed in the backyard for storage. As a homeowner in this community, you have access to the pool, clubhouse, playground, tennis courts, walking trails and fully stocked fishing pond in The Reserve. Forestbrook is in a prime location close to shopping, restaurants, medical facilities and the beach. Don't miss out on the opportunity to make this house your home. Square footage is approximate and not guaranteed. Buyer is responsible for verification.
This property is off market, which means it's not currently listed for sale or rent on Zillow. This may be different from what's available on other websites or public sources.


