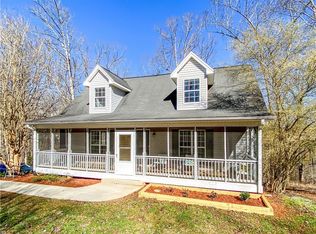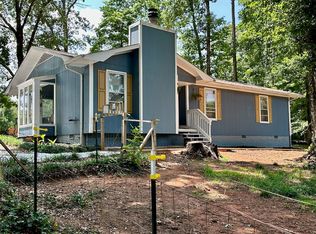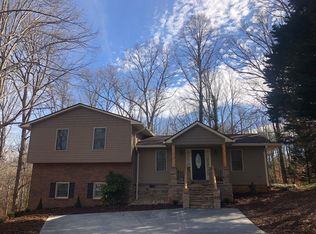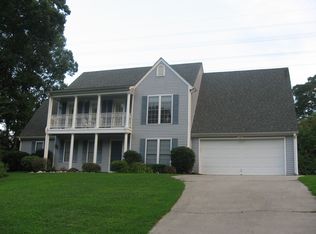Sold for $410,000
$410,000
507 Fernwood Dr, Seneca, SC 29678
5beds
2,725sqft
Single Family Residence
Built in 2000
1.38 Acres Lot
$417,500 Zestimate®
$150/sqft
$2,314 Estimated rent
Home value
$417,500
$397,000 - $438,000
$2,314/mo
Zestimate® history
Loading...
Owner options
Explore your selling options
What's special
Back on the market at no fault of seller. Previous buyer was unable to meet home
sale contingency. This property is conveniently located in a no-HOA neighborhood
between Seneca and Clemson, just over 4 miles from Clemson University. Public
access to both Lake Keowee and Lake Hartwell is less than a 10 minute drive. Hiking
trails and beautiful scenic views are only a short drive away. The home itself has
been completely remodeled and the basement recently finished. The entire main
floor features pre-finished hardwoods, with the exception of the bathrooms and
laundry area. The living room has rustic charm with its rock fireplace (gas logs) and
barn door shutters. Sliding doors located in the dining area lead out to a nice deck
which overlooks the large lower deck and wooded area behind the house. The
kitchen has custom cabinets with soft-close doors and Rev-A-Shelf inserts. The
cabinets are topped with solid surface counters. The kitchen also has a nice sized
pantry. There are three bedrooms located down the hallway from the living room.
Both guest bedrooms are a great size and there’s a very nice full bath next to the
laundry area. Master bedroom is large and features a walk-in closet and custom-
built shutters on the windows. The master bath has a walk-in shower. There are two
access points to the basement, one interior and one exterior. The first door in the
hallway opens to beautiful solid oak stairs that lead down to the basement. The
exterior entrance is accessible via the concrete stairway to the left of the garage.
These steps connect to a large, partially covered, lower deck that leads to a small
patio where the basement entrance is located. The basement would be perfect for
short-term rental income or would make a great in-law suite. The space features a
living area with LVP flooring, kitchenette, full bath, and large bedroom with a big
walk-in closet. There’s also an additional room that could be used as an exercise
room, office or possibly a second bedroom, although it doesn’t have a closet.
Access to the mechanical/storage area is located in this room as well. Adjacent to
the storage area is a small craft room. This home is a must-see to appreciate all it
has to offer! Out building does not convey with property.
Zillow last checked: 8 hours ago
Listing updated: October 09, 2024 at 06:55am
Listed by:
Ryan Richardson 864-710-0370,
Western Upstate Keller William
Bought with:
Jeffrey Turpin, 113867
Real Local/Real Broker, LLC
Source: WUMLS,MLS#: 20267475 Originating MLS: Western Upstate Association of Realtors
Originating MLS: Western Upstate Association of Realtors
Facts & features
Interior
Bedrooms & bathrooms
- Bedrooms: 5
- Bathrooms: 3
- Full bathrooms: 3
- Main level bathrooms: 2
- Main level bedrooms: 3
Heating
- Central, Electric
Cooling
- Central Air, Electric
Appliances
- Included: Convection Oven, Dishwasher, Microwave, Refrigerator
- Laundry: Washer Hookup, Electric Dryer Hookup
Features
- Ceiling Fan(s), Fireplace, Bath in Primary Bedroom, Main Level Primary, Solid Surface Counters, Suspended Ceiling(s), Separate Shower, Walk-In Closet(s), Walk-In Shower
- Flooring: Hardwood, Laminate
- Basement: Full,Heated,Interior Entry,Walk-Out Access
- Has fireplace: Yes
- Fireplace features: Gas, Option
Interior area
- Total structure area: 3,076
- Total interior livable area: 2,725 sqft
- Finished area above ground: 1,540
- Finished area below ground: 1,185
Property
Parking
- Total spaces: 2
- Parking features: Attached, Garage, Driveway, Garage Door Opener
- Attached garage spaces: 2
Accessibility
- Accessibility features: Low Threshold Shower
Features
- Levels: One
- Stories: 1
- Patio & porch: Deck, Front Porch, Porch
- Exterior features: Deck, Porch
Lot
- Size: 1.38 Acres
- Features: Hardwood Trees, Not In Subdivision, Outside City Limits, Steep Slope, Sloped
Details
- Parcel number: 2250007013
Construction
Type & style
- Home type: SingleFamily
- Architectural style: Traditional
- Property subtype: Single Family Residence
Materials
- Synthetic Stucco, Vinyl Siding
- Foundation: Basement
- Roof: Architectural,Shingle
Condition
- Year built: 2000
Utilities & green energy
- Sewer: Septic Tank
- Water: Public
- Utilities for property: Electricity Available, Water Available
Community & neighborhood
Community
- Community features: Short Term Rental Allowed
Location
- Region: Seneca
- Subdivision: Fernwood Acres
HOA & financial
HOA
- Has HOA: No
Other
Other facts
- Listing agreement: Exclusive Right To Sell
- Listing terms: USDA Loan
Price history
| Date | Event | Price |
|---|---|---|
| 4/22/2024 | Sold | $410,000-4.7%$150/sqft |
Source: | ||
| 3/24/2024 | Pending sale | $429,999$158/sqft |
Source: | ||
| 11/18/2023 | Listed for sale | $429,999$158/sqft |
Source: | ||
| 10/26/2023 | Pending sale | $429,999$158/sqft |
Source: | ||
| 10/9/2023 | Listed for sale | $429,999$158/sqft |
Source: | ||
Public tax history
| Year | Property taxes | Tax assessment |
|---|---|---|
| 2024 | $1,554 | $7,230 |
| 2023 | $1,554 | $7,230 |
| 2022 | -- | -- |
Find assessor info on the county website
Neighborhood: 29678
Nearby schools
GreatSchools rating
- 4/10Ravenel Elementary SchoolGrades: PK-5Distance: 1.2 mi
- 6/10Seneca Middle SchoolGrades: 6-8Distance: 3.9 mi
- 6/10Seneca High SchoolGrades: 9-12Distance: 4.8 mi
Schools provided by the listing agent
- Elementary: Blue Ridge Elementary
- Middle: Seneca Middle
- High: Seneca High
Source: WUMLS. This data may not be complete. We recommend contacting the local school district to confirm school assignments for this home.
Get a cash offer in 3 minutes
Find out how much your home could sell for in as little as 3 minutes with a no-obligation cash offer.
Estimated market value$417,500
Get a cash offer in 3 minutes
Find out how much your home could sell for in as little as 3 minutes with a no-obligation cash offer.
Estimated market value
$417,500



