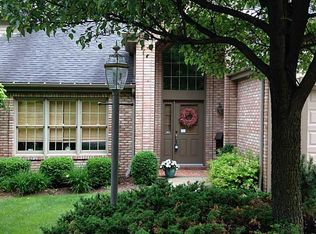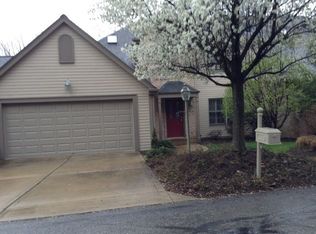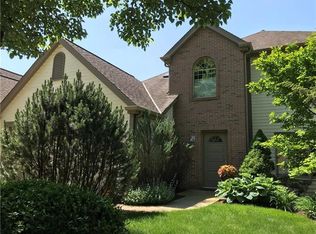Sold for $835,000
$835,000
507 Farndale Rd, Pittsburgh, PA 15238
3beds
2,388sqft
Townhouse
Built in 2002
2,914.16 Square Feet Lot
$878,000 Zestimate®
$350/sqft
$3,156 Estimated rent
Home value
$878,000
$825,000 - $931,000
$3,156/mo
Zestimate® history
Loading...
Owner options
Explore your selling options
What's special
Spacious, low maintenance retreat in Fox Hall! Immaculate 3BR/2.5BA haven awaits new owner. Detailing & upscale features define this exquisite custom residence. Brazilian wood flooring, designer window treatments, tray & vaulted ceilings adorned with extensive crown molding. Eat-in, beamed Chef's kitchen boasts GE Café appliances, large center island with quartzite countertops, farm sink, & gourmet butler's pantry complete with Jenn-Air beverage cooler, soapstone counters & glass cabinetry. Interchangebale FR and DR spaces to suite lifestyle. Detailed molding in central LR w/ double doors leading to new deck with retractable awning and woody views. 1st FL primary suite features stately bedroom, and prime dual level closet scene, spa-like ensuite bath with Victoria & Albert freestanding tub, oversized tiled shower, 2 sinks & Grohe rain shower. Daylight filled lower level: 2BR/1BA, den, exercise/craft studio + Endless storage. 2 car garage. Tranquil owners suite private patio.
Zillow last checked: 8 hours ago
Listing updated: May 09, 2024 at 11:27am
Listed by:
Julie Rost 412-521-5500,
BERKSHIRE HATHAWAY THE PREFERRED REALTY
Bought with:
Julie Rost, RS276333
BERKSHIRE HATHAWAY THE PREFERRED REALTY
Source: WPMLS,MLS#: 1644285 Originating MLS: West Penn Multi-List
Originating MLS: West Penn Multi-List
Facts & features
Interior
Bedrooms & bathrooms
- Bedrooms: 3
- Bathrooms: 3
- Full bathrooms: 2
- 1/2 bathrooms: 1
Primary bedroom
- Level: Main
- Dimensions: 18x16
Bedroom 2
- Level: Lower
- Dimensions: 18x14
Bedroom 3
- Level: Lower
- Dimensions: 18x13
Den
- Level: Lower
- Dimensions: 20x17
Dining room
- Level: Main
- Dimensions: 16x14
Entry foyer
- Level: Main
- Dimensions: 19x8
Family room
- Level: Main
- Dimensions: 18x15
Game room
- Level: Lower
Kitchen
- Level: Main
- Dimensions: 19x18
Laundry
- Level: Main
- Dimensions: 17x10
Living room
- Level: Main
- Dimensions: 18x18
Heating
- Forced Air, Gas
Cooling
- Central Air
Appliances
- Included: Some Electric Appliances, Some Gas Appliances, Convection Oven, Cooktop, Dryer, Dishwasher, Disposal, Microwave, Refrigerator, Stove, Washer
Features
- Central Vacuum, Kitchen Island, Pantry, Window Treatments
- Flooring: Ceramic Tile, Hardwood, Carpet
- Windows: Multi Pane, Window Treatments
- Basement: Finished,Walk-Out Access
- Number of fireplaces: 3
- Fireplace features: Den, Family Room, Living Room
Interior area
- Total structure area: 2,388
- Total interior livable area: 2,388 sqft
Property
Parking
- Total spaces: 2
- Parking features: Attached, Garage, Garage Door Opener
- Has attached garage: Yes
Features
- Levels: One
- Stories: 1
- Pool features: None
Lot
- Size: 2,914 sqft
- Dimensions: 47 x 63 x 47 x 61
Details
- Parcel number: 0357M00014000000
Construction
Type & style
- Home type: Townhouse
- Architectural style: Colonial,Ranch
- Property subtype: Townhouse
Materials
- Brick
- Roof: Asphalt
Condition
- Resale
- Year built: 2002
Utilities & green energy
- Sewer: Public Sewer
- Water: Public
Community & neighborhood
Security
- Security features: Security System
Location
- Region: Pittsburgh
- Subdivision: FOX HALL
HOA & financial
HOA
- Has HOA: Yes
- HOA fee: $550 monthly
Price history
| Date | Event | Price |
|---|---|---|
| 5/6/2024 | Sold | $835,000-3.5%$350/sqft |
Source: | ||
| 3/31/2024 | Contingent | $865,000$362/sqft |
Source: | ||
| 3/13/2024 | Listed for sale | $865,000+20.1%$362/sqft |
Source: | ||
| 2/15/2019 | Sold | $720,000-6.4%$302/sqft |
Source: Public Record Report a problem | ||
| 12/28/2018 | Pending sale | $769,000$322/sqft |
Source: Piatt Sotheby's International Realty #1358063 Report a problem | ||
Public tax history
| Year | Property taxes | Tax assessment |
|---|---|---|
| 2025 | $14,391 +13.9% | $476,300 +3.9% |
| 2024 | $12,633 +343.2% | $458,300 -23.9% |
| 2023 | $2,850 | $602,600 |
Find assessor info on the county website
Neighborhood: 15238
Nearby schools
GreatSchools rating
- 7/10Kerr El SchoolGrades: K-5Distance: 0.8 mi
- 8/10Dorseyville Middle SchoolGrades: 6-8Distance: 4.1 mi
- 9/10Fox Chapel Area High SchoolGrades: 9-12Distance: 2.7 mi
Schools provided by the listing agent
- District: Fox Chapel Area
Source: WPMLS. This data may not be complete. We recommend contacting the local school district to confirm school assignments for this home.

Get pre-qualified for a loan
At Zillow Home Loans, we can pre-qualify you in as little as 5 minutes with no impact to your credit score.An equal housing lender. NMLS #10287.


