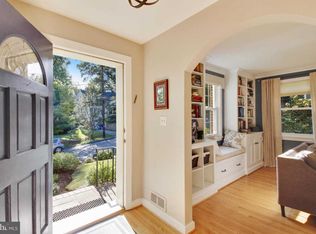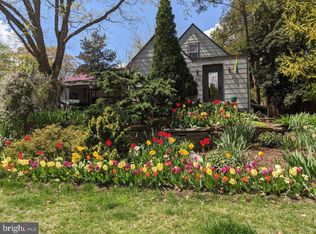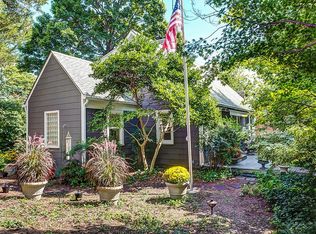Sold for $930,000
$930,000
507 Ellsworth Dr, Silver Spring, MD 20910
4beds
1,958sqft
Single Family Residence
Built in 1940
10,721 Square Feet Lot
$-- Zestimate®
$475/sqft
$3,780 Estimated rent
Home value
Not available
Estimated sales range
Not available
$3,780/mo
Zestimate® history
Loading...
Owner options
Explore your selling options
What's special
507 Ellsworth Drive – A Picture-Perfect New England Cape Just Steps from Downtown Silver Spring Welcome to 507 Ellsworth Drive, a truly charming New England Cape Cod-style home that looks like it’s been pulled straight from a movie scene. Situated on a beautiful .25-acre corner lot, just four blocks from downtown Silver Spring, this storybook home is full of warmth, character, and thoughtful updates—inside and out.Step into the spacious living room, where you’ll find a gas fireplace and gleaming hardwood floors that flow throughout most of the home. A sunny den with a bay window offers the perfect place to read, relax, or work from home. Entertain with ease in the formal dining room, which opens seamlessly to the newly renovated kitchen, featuring white cabinetry, high-end appliances, Cambria quartz countertops, and a layout designed for both style and function. The main level includes two comfortable bedrooms and a renovated full bathroom, while the upper level offers two additional bedrooms and a renovated and expanded full bath complete with a deep soaking tub—the perfect retreat at the end of the day. Outside, the fenced backyard is a dream, with plenty of space for gardening, play, and entertaining on the lovely patio. And don’t miss the garage, offering added convenience and storage. This home is perfectly positioned to enjoy the best of Silver Spring living—shops, restaurants, parks, Metro access, and community events—all just a short stroll away. What you will love about this home: Upstairs Bath: 2022 Siding: Hardiplank installed in 2017 Roof: Asphalt CertainTeed (30 year) installed in 2017 Windows- replaced on main and upper level in Downstairs Bath: 2014 Kitchen: 2015 What's nearby: Zinnia - eatery and gardens- .2 mile Sligo Creek Parks- .3 mile Whole Foods- .5 mile Sligo Creek Elementary- 5 mile Silver Spring International Middle School- .5 mile AFI and Regal Majestic Theater- .5 mile Silver Spring Metro - .8 mile
Zillow last checked: 8 hours ago
Listing updated: May 16, 2025 at 06:38am
Listed by:
Cari Jordan 301-905-6521,
RLAH @properties
Bought with:
NON MEMBER, 0225194075
Non Subscribing Office
Source: Bright MLS,MLS#: MDMC2173712
Facts & features
Interior
Bedrooms & bathrooms
- Bedrooms: 4
- Bathrooms: 3
- Full bathrooms: 2
- 1/2 bathrooms: 1
- Main level bathrooms: 1
- Main level bedrooms: 2
Primary bedroom
- Features: Flooring - HardWood
- Level: Upper
Bedroom 1
- Features: Flooring - HardWood
- Level: Main
Bedroom 2
- Features: Flooring - HardWood
- Level: Main
Bedroom 3
- Features: Flooring - HardWood
- Level: Upper
Bedroom 3
- Features: Flooring - HardWood
- Level: Upper
Bathroom 1
- Features: Flooring - Ceramic Tile
- Level: Main
Den
- Features: Flooring - Carpet
- Level: Main
Dining room
- Features: Flooring - HardWood
- Level: Main
Family room
- Features: Flooring - Luxury Vinyl Tile
- Level: Lower
Half bath
- Level: Lower
Kitchen
- Features: Flooring - Tile/Brick
- Level: Main
Laundry
- Features: Flooring - Luxury Vinyl Tile
- Level: Lower
Living room
- Features: Flooring - HardWood, Fireplace - Wood Burning
- Level: Main
Heating
- Forced Air, Natural Gas
Cooling
- Central Air, Electric
Appliances
- Included: Dishwasher, Disposal, Dryer, Oven/Range - Electric, Range Hood, Refrigerator, ENERGY STAR Qualified Washer, Gas Water Heater
- Laundry: Laundry Room
Features
- Dining Area, Built-in Features, Chair Railings, Crown Molding, Entry Level Bedroom, Upgraded Countertops, Primary Bath(s), Recessed Lighting, Floor Plan - Traditional
- Flooring: Hardwood, Ceramic Tile, Wood
- Doors: French Doors, Storm Door(s)
- Windows: Bay/Bow, Window Treatments
- Basement: Connecting Stairway,Exterior Entry,Full,Partially Finished
- Number of fireplaces: 1
- Fireplace features: Glass Doors, Gas/Propane
Interior area
- Total structure area: 2,447
- Total interior livable area: 1,958 sqft
- Finished area above ground: 1,488
- Finished area below ground: 470
Property
Parking
- Total spaces: 3
- Parking features: Garage Door Opener, Garage Faces Front, Off Street, Attached
- Attached garage spaces: 1
Accessibility
- Accessibility features: None
Features
- Levels: Three
- Stories: 3
- Exterior features: Extensive Hardscape
- Pool features: None
- Fencing: Full
Lot
- Size: 10,721 sqft
Details
- Additional structures: Above Grade, Below Grade
- Parcel number: 161301055695
- Zoning: R60
- Special conditions: Standard
Construction
Type & style
- Home type: SingleFamily
- Architectural style: Cape Cod
- Property subtype: Single Family Residence
Materials
- Frame
- Foundation: Block
Condition
- Excellent
- New construction: No
- Year built: 1940
Utilities & green energy
- Sewer: Public Sewer
- Water: Public
- Utilities for property: Cable Available
Community & neighborhood
Location
- Region: Silver Spring
- Subdivision: South Woodside Park
Other
Other facts
- Listing agreement: Exclusive Right To Sell
- Ownership: Fee Simple
Price history
| Date | Event | Price |
|---|---|---|
| 5/16/2025 | Sold | $930,000+3.4%$475/sqft |
Source: | ||
| 4/24/2025 | Pending sale | $899,000$459/sqft |
Source: | ||
| 4/23/2025 | Listed for sale | $899,000+41.6%$459/sqft |
Source: | ||
| 8/1/2013 | Sold | $635,000-2.2%$324/sqft |
Source: Public Record Report a problem | ||
| 5/18/2013 | Listed for sale | $649,000+6.2%$331/sqft |
Source: Long & Foster Real Estate #MC8083326 Report a problem | ||
Public tax history
| Year | Property taxes | Tax assessment |
|---|---|---|
| 2025 | $9,080 +12.5% | $717,633 +2.4% |
| 2024 | $8,069 -0.1% | $700,900 |
| 2023 | $8,076 +4.4% | $700,900 |
Find assessor info on the county website
Neighborhood: South Woodside Park
Nearby schools
GreatSchools rating
- 6/10Sligo Creek Elementary SchoolGrades: K-5Distance: 0.4 mi
- 6/10Silver Spring International Middle SchoolGrades: 6-8Distance: 0.4 mi
- 7/10Northwood High SchoolGrades: 9-12Distance: 2.2 mi
Schools provided by the listing agent
- Elementary: Sligo Creek
- Middle: Silver Spring International
- High: Northwood
- District: Montgomery County Public Schools
Source: Bright MLS. This data may not be complete. We recommend contacting the local school district to confirm school assignments for this home.
Get pre-qualified for a loan
At Zillow Home Loans, we can pre-qualify you in as little as 5 minutes with no impact to your credit score.An equal housing lender. NMLS #10287.


