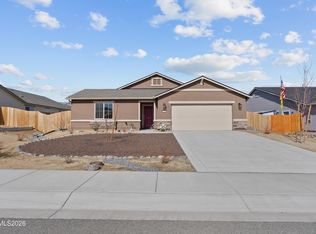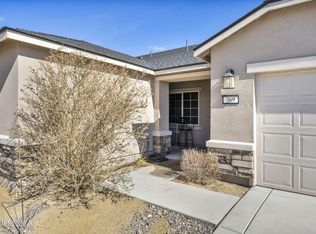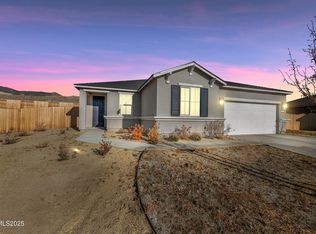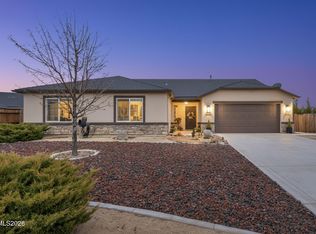Experience the perfect blend of comfort and adventure in this beautiful home, located in a highly desirable, peaceful, and picturesque neighborhood in Dayton! This stunning home is set on a large 0.28 acre lot featuring 2204 sq ft of living space, 4 bedrooms, 2 bathrooms, and a 3-car garage, with additional parking for your RV or off-road vehicles. Step inside to the open-concept great room, creating a welcoming space for both everyday living and entertaining guests. Step from the primary suite directly into a spacious backyard showcasing breathtaking mountain views, and providing versatile space with endless possibilities. Outdoor enthusiasts will appreciate the nearby trails and scenic mountain roads—perfect for hiking or off-road riding. Located Just minutes from shopping, parks, and downtown Dayton, this home is one you do not want to miss!
Active under contract-show
$515,000
507 Echo Canyon Rd, Dayton, NV 89403
4beds
2,204sqft
Est.:
Single Family Residence
Built in 2023
0.28 Acres Lot
$-- Zestimate®
$234/sqft
$32/mo HOA
What's special
Breathtaking mountain viewsSpacious backyardPrimary suiteOpen-concept great room
- 40 days |
- 337 |
- 7 |
Zillow last checked: 8 hours ago
Listing updated: February 09, 2026 at 04:24pm
Listed by:
Paul Williams S.203937 530-414-6174,
Coldwell Banker Select RE M
Source: NNRMLS,MLS#: 260000697
Facts & features
Interior
Bedrooms & bathrooms
- Bedrooms: 4
- Bathrooms: 2
- Full bathrooms: 2
Heating
- Forced Air, Natural Gas
Cooling
- Central Air
Appliances
- Included: Dishwasher, Disposal, Dryer, Gas Range, Microwave, Refrigerator, Washer
- Laundry: Cabinets, Laundry Room, Shelves, Washer Hookup
Features
- Breakfast Bar, High Ceilings, Kitchen Island, Pantry, Master Downstairs, Smart Thermostat, Walk-In Closet(s)
- Flooring: Carpet, Ceramic Tile, Luxury Vinyl
- Windows: Blinds, Double Pane Windows, Drapes, Low Emissivity Windows, Rods
- Has fireplace: No
- Common walls with other units/homes: No Common Walls
Interior area
- Total structure area: 2,204
- Total interior livable area: 2,204 sqft
Property
Parking
- Total spaces: 3
- Parking features: Attached, Garage, Garage Door Opener, RV Access/Parking, Tandem
- Attached garage spaces: 3
Features
- Levels: One
- Stories: 1
- Exterior features: None
- Spa features: None
- Fencing: Back Yard
- Has view: Yes
- View description: Mountain(s)
Lot
- Size: 0.28 Acres
- Features: Level
Details
- Additional structures: None
- Parcel number: 02975220
- Zoning: E1
Construction
Type & style
- Home type: SingleFamily
- Property subtype: Single Family Residence
Materials
- Stucco
- Foundation: Slab
- Roof: Composition,Pitched,Tile
Condition
- New construction: No
- Year built: 2023
Utilities & green energy
- Sewer: Public Sewer
- Water: Public
- Utilities for property: Electricity Connected, Natural Gas Connected, Sewer Connected, Water Connected, Underground Utilities
Community & HOA
Community
- Security: Keyless Entry, Security System, Smoke Detector(s)
- Subdivision: Copper Canyon Estates Ph 3
HOA
- Has HOA: Yes
- Amenities included: None
- HOA fee: $32 monthly
- HOA name: Copper Canyon Estates
Location
- Region: Dayton
Financial & listing details
- Price per square foot: $234/sqft
- Tax assessed value: $438,770
- Annual tax amount: $4,004
- Date on market: 1/20/2026
- Cumulative days on market: 66 days
- Listing terms: 1031 Exchange,Cash,Conventional,FHA,USDA Loan,VA Loan
Estimated market value
Not available
Estimated sales range
Not available
Not available
Price history
Price history
| Date | Event | Price |
|---|---|---|
| 2/10/2026 | Contingent | $515,000$234/sqft |
Source: | ||
| 1/20/2026 | Listed for sale | $515,000-1%$234/sqft |
Source: | ||
| 1/1/2026 | Listing removed | $520,000$236/sqft |
Source: | ||
| 12/9/2025 | Listed for sale | $520,000$236/sqft |
Source: | ||
| 12/9/2025 | Listing removed | $520,000$236/sqft |
Source: | ||
| 10/21/2025 | Price change | $520,000-1.9%$236/sqft |
Source: | ||
| 8/15/2025 | Price change | $530,000-1.9%$240/sqft |
Source: | ||
| 6/11/2025 | Price change | $540,000-1.8%$245/sqft |
Source: | ||
| 5/28/2025 | Listed for sale | $550,000+11.1%$250/sqft |
Source: | ||
| 5/24/2023 | Sold | $495,000-1%$225/sqft |
Source: Public Record Report a problem | ||
| 3/25/2023 | Price change | $499,950-11.1%$227/sqft |
Source: | ||
| 3/18/2023 | Listed for sale | $562,617$255/sqft |
Source: | ||
Public tax history
Public tax history
| Year | Property taxes | Tax assessment |
|---|---|---|
| 2025 | $3,888 +3% | $118,170 -21.2% |
| 2024 | $3,775 +368.3% | $149,976 +386.9% |
| 2023 | $806 | $30,800 +22.6% |
| 2022 | -- | $25,116 |
Find assessor info on the county website
BuyAbility℠ payment
Est. payment
$2,688/mo
Principal & interest
$2459
Property taxes
$197
HOA Fees
$32
Climate risks
Neighborhood: 89403
Nearby schools
GreatSchools rating
- 4/10Riverview Elementary SchoolGrades: PK-6Distance: 2.1 mi
- 2/10Dayton Intermediate SchoolGrades: 7-8Distance: 7.6 mi
- 5/10Dayton High SchoolGrades: 9-12Distance: 7.4 mi
Schools provided by the listing agent
- Elementary: Riverview
- Middle: Dayton
- High: Dayton
Source: NNRMLS. This data may not be complete. We recommend contacting the local school district to confirm school assignments for this home.




