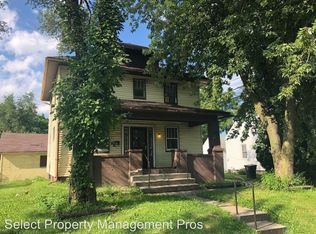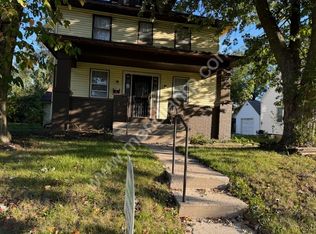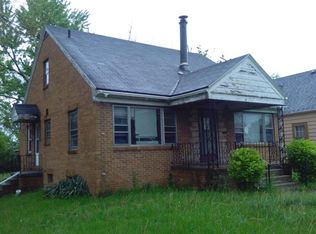Closed
$150,000
507 E Rudisill Blvd, Fort Wayne, IN 46806
4beds
1,516sqft
Single Family Residence
Built in 1940
5,662.8 Square Feet Lot
$153,200 Zestimate®
$--/sqft
$1,347 Estimated rent
Home value
$153,200
$142,000 - $164,000
$1,347/mo
Zestimate® history
Loading...
Owner options
Explore your selling options
What's special
This charming 1.5-story home offers over 1,500 sqft of finished living space, featuring 4 bedrooms and 2 full bathrooms. Recent upgrades include brand-new laminate flooring throughout, updated bathrooms with new flooring, vanities, and fixtures, a refreshed kitchen with new flooring, cabinets, backsplash, and appliances. The home also boasts a new AC unit, a newer furnace, a new water heater, fresh interior and exterior paint, and a newer roof. The partially finished basement provides additional space for entertainment and family gatherings. Move-in ready and full of modern updates!
Zillow last checked: 8 hours ago
Listing updated: April 30, 2025 at 02:35pm
Listed by:
Haris Hrelja Cell:260-348-4099,
CENTURY 21 Bradley Realty, Inc,
Debbie Lucyk,
CENTURY 21 Bradley Realty, Inc
Bought with:
Cecilia Espinoza, RB19000200
Espinoza Realtors
Source: IRMLS,MLS#: 202510401
Facts & features
Interior
Bedrooms & bathrooms
- Bedrooms: 4
- Bathrooms: 2
- Full bathrooms: 2
- Main level bedrooms: 2
Bedroom 1
- Level: Main
Bedroom 2
- Level: Main
Dining room
- Level: Main
- Area: 100
- Dimensions: 10 x 10
Family room
- Area: 0
- Dimensions: 0 x 0
Kitchen
- Level: Main
- Area: 144
- Dimensions: 12 x 12
Living room
- Level: Main
- Area: 168
- Dimensions: 12 x 14
Office
- Area: 0
- Dimensions: 0 x 0
Heating
- Natural Gas, Forced Air
Cooling
- Central Air
Appliances
- Included: Range/Oven Hook Up Gas, Refrigerator, Exhaust Fan, Gas Oven, Gas Range, Gas Water Heater
- Laundry: Electric Dryer Hookup, Washer Hookup
Features
- Laminate Counters, Custom Cabinetry
- Flooring: Laminate
- Basement: Full,Partially Finished,Sump Pump
- Number of fireplaces: 1
- Fireplace features: Family Room, Wood Burning
Interior area
- Total structure area: 1,944
- Total interior livable area: 1,516 sqft
- Finished area above ground: 1,176
- Finished area below ground: 340
Property
Parking
- Parking features: Concrete
- Has uncovered spaces: Yes
Features
- Levels: One and One Half
- Stories: 1
- Patio & porch: Covered, Porch
- Fencing: Chain Link,Wood
Lot
- Size: 5,662 sqft
- Dimensions: 43X128
- Features: Level, City/Town/Suburb
Details
- Parcel number: 021213310006.000074
- Other equipment: Sump Pump
Construction
Type & style
- Home type: SingleFamily
- Property subtype: Single Family Residence
Materials
- Aluminum Siding, Brick
- Roof: Asphalt,Shingle
Condition
- New construction: No
- Year built: 1940
Utilities & green energy
- Sewer: City
- Water: City
Community & neighborhood
Location
- Region: Fort Wayne
- Subdivision: Avonclay
Other
Other facts
- Listing terms: Cash,Conventional,FHA,VA Loan
Price history
| Date | Event | Price |
|---|---|---|
| 4/30/2025 | Sold | $150,000 |
Source: | ||
| 4/30/2025 | Price change | $150,000+0.1% |
Source: | ||
| 3/31/2025 | Pending sale | $149,900 |
Source: | ||
| 3/29/2025 | Listed for sale | $149,900+284.4% |
Source: | ||
| 6/22/2020 | Sold | $39,000-20.2% |
Source: | ||
Public tax history
| Year | Property taxes | Tax assessment |
|---|---|---|
| 2024 | $1,027 +24.5% | $84,900 +89.1% |
| 2023 | $825 +2.6% | $44,900 +22.3% |
| 2022 | $804 +10% | $36,700 +2.2% |
Find assessor info on the county website
Neighborhood: Oxford
Nearby schools
GreatSchools rating
- 3/10South Wayne Elementary SchoolGrades: PK-5Distance: 1.1 mi
- 4/10Portage Middle SchoolGrades: 6-8Distance: 3.1 mi
- 2/10South Side High SchoolGrades: 9-12Distance: 0.3 mi
Schools provided by the listing agent
- Elementary: South Wayne
- Middle: Portage
- High: South Side
- District: Fort Wayne Community
Source: IRMLS. This data may not be complete. We recommend contacting the local school district to confirm school assignments for this home.

Get pre-qualified for a loan
At Zillow Home Loans, we can pre-qualify you in as little as 5 minutes with no impact to your credit score.An equal housing lender. NMLS #10287.


