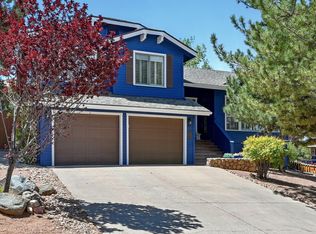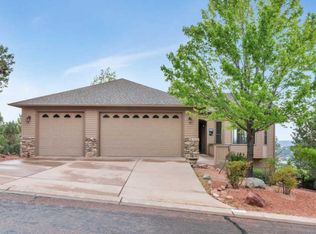Closed
$544,000
507 E Phoenix St, Payson, AZ 85541
3beds
2,138sqft
Single Family Residence
Built in 1998
10,018.8 Square Feet Lot
$548,800 Zestimate®
$254/sqft
$2,892 Estimated rent
Home value
$548,800
$472,000 - $642,000
$2,892/mo
Zestimate® history
Loading...
Owner options
Explore your selling options
What's special
Unobstructed beautiful views of the Mogollon Rim and the City Lights that can be seen from the Kitchen, Living Room and Primary Suite. 2138+/- livable sq ft., 3 Bedrooms, 4 baths and a 3-car garage. It offers a kitchen/dining area and a large living room with vaulted ceilings. All the primary living with the Primary Suite is on the second level. 2 bedrooms and 2 baths are on the lower level along with the spacious 3 car garage. If you are looking for views you have to view this home. **HVAC is new as of 6/2024
Zillow last checked: 8 hours ago
Listing updated: August 27, 2024 at 07:56pm
Listed by:
Kimberly Ann Ross 928-978-1003,
REALTY EXECUTIVES ARIZONA TERRITORY - PAYSON 3
Source: CAAR,MLS#: 90183
Facts & features
Interior
Bedrooms & bathrooms
- Bedrooms: 3
- Bathrooms: 4
- Full bathrooms: 2
- 3/4 bathrooms: 1
- 1/2 bathrooms: 1
Heating
- Forced Air, Propane
Cooling
- Central Air, Ceiling Fan(s)
Appliances
- Included: Dryer, Washer
- Laundry: Other, Laundry Room
Features
- Eat-in Kitchen, Kitchen-Dining Combo, Vaulted Ceiling(s), Walk In Pantry, Kitchen Island
- Flooring: Carpet, Laminate, Tile, Wood, Concrete
- Windows: Double Pane Windows
- Basement: Walk-Out Access
Interior area
- Total structure area: 2,138
- Total interior livable area: 2,138 sqft
Property
Parking
- Total spaces: 3
- Parking features: Garage Door Opener, Attached
- Attached garage spaces: 3
Features
- Levels: Two
- Stories: 2
- Patio & porch: Porch
- Has view: Yes
- View description: Panoramic, Mountain(s), City
Lot
- Size: 10,018 sqft
- Dimensions: 77.84 x 154.25 x 133.2
- Features: Landscaped, Hill Top
Details
- Parcel number: 30457203
- Zoning: Residential
Construction
Type & style
- Home type: SingleFamily
- Architectural style: Two Story
- Property subtype: Single Family Residence
Materials
- Wood Frame, Wood Siding
- Roof: Asphalt
Condition
- Year built: 1998
Community & neighborhood
Security
- Security features: Smoke Detector(s)
Location
- Region: Payson
- Subdivision: Pinon Ridge 1 & 2
Other
Other facts
- Listing terms: Cash,Conventional,VA Loan
- Road surface type: Asphalt
Price history
| Date | Event | Price |
|---|---|---|
| 8/21/2024 | Sold | $544,000-2.7%$254/sqft |
Source: | ||
| 5/24/2024 | Price change | $559,000-0.9%$261/sqft |
Source: | ||
| 4/27/2024 | Listed for sale | $564,000+101.4%$264/sqft |
Source: | ||
| 4/21/2017 | Sold | $280,000-3.1%$131/sqft |
Source: | ||
| 3/8/2017 | Pending sale | $289,000$135/sqft |
Source: Keller Williams - Scottsdale SW #5430858 Report a problem | ||
Public tax history
| Year | Property taxes | Tax assessment |
|---|---|---|
| 2025 | $2,972 +3.6% | $47,488 +5% |
| 2024 | $2,869 +3.4% | $45,218 |
| 2023 | $2,774 +6.3% | -- |
Find assessor info on the county website
Neighborhood: 85541
Nearby schools
GreatSchools rating
- 5/10Julia Randall Elementary SchoolGrades: PK,2-5Distance: 1.5 mi
- 5/10Rim Country Middle SchoolGrades: 6-8Distance: 1 mi
- 4/10Payson High SchoolGrades: 9-12Distance: 1 mi
Get pre-qualified for a loan
At Zillow Home Loans, we can pre-qualify you in as little as 5 minutes with no impact to your credit score.An equal housing lender. NMLS #10287.

