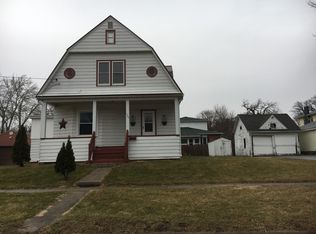Closed
$160,000
507 E Lincolnway Rd, Morrison, IL 61270
4beds
2,480sqft
Single Family Residence
Built in 1920
-- sqft lot
$172,000 Zestimate®
$65/sqft
$1,816 Estimated rent
Home value
$172,000
Estimated sales range
Not available
$1,816/mo
Zestimate® history
Loading...
Owner options
Explore your selling options
What's special
What a unique 2-story home that is full of original character but has so many modern updates & includes almost 2500 square feet! Everything you need is on the main level with a spacious living/dining room combo, custom kitchen, laundry, full bath & master bedroom with walk-in closet. Another room off the dining area could be a bedroom, den, or a perfect office space with a wall of shelves. The 2nd level has 2 more bedrooms, 3/4 bath, landing area that has a small kitchenette & a room with a washer/dryer, storage, electrical box & water heater. Potential is still there to put the home back into a duplex & rent out the upstairs! Enjoy sitting out in the enclosed back porch or hangout on the patio & fenced in backyard. The 2-car garage is currently set up as another living area/mancave with flooring, bar, sink, with heat/AC, but can easily be converted back to a 2-car garage. Another detached small garage is currently used for storage. List of updates include: Roof/gutters 2013, Furnace/AC 2018, front landscaping 2019, all new custom kitchen/appliances/quartz counter/LVP flooring 2020, and fence 2023. Move right into this well-maintained, beautiful home!
Zillow last checked: 8 hours ago
Listing updated: May 03, 2025 at 01:31am
Listing courtesy of:
Cindy Ottens 309-781-9902,
Mel Foster CO-Clinton
Bought with:
Domini Buikema
Kophamer & Blean Realty
Source: MRED as distributed by MLS GRID,MLS#: 12202637
Facts & features
Interior
Bedrooms & bathrooms
- Bedrooms: 4
- Bathrooms: 2
- Full bathrooms: 2
Primary bedroom
- Features: Flooring (Carpet), Window Treatments (Blinds)
- Level: Main
- Area: 180 Square Feet
- Dimensions: 12X15
Bedroom 2
- Features: Flooring (Vinyl), Window Treatments (Blinds)
- Level: Main
- Area: 154 Square Feet
- Dimensions: 11X14
Bedroom 3
- Features: Flooring (Vinyl), Window Treatments (Blinds)
- Level: Second
- Area: 168 Square Feet
- Dimensions: 12X14
Bedroom 4
- Features: Flooring (Carpet), Window Treatments (Blinds)
- Level: Second
- Area: 121 Square Feet
- Dimensions: 11X11
Dining room
- Features: Flooring (Vinyl), Window Treatments (Blinds)
- Level: Main
- Dimensions: COMBO
Kitchen
- Features: Kitchen (Eating Area-Breakfast Bar, Island, Custom Cabinetry, Updated Kitchen), Flooring (Vinyl)
- Level: Main
- Area: 140 Square Feet
- Dimensions: 10X14
Laundry
- Features: Flooring (Vinyl)
- Level: Main
- Area: 35 Square Feet
- Dimensions: 5X7
Living room
- Features: Flooring (Vinyl), Window Treatments (Blinds)
- Level: Main
- Area: 297 Square Feet
- Dimensions: 11X27
Other
- Features: Flooring (Vinyl)
- Level: Second
- Area: 195 Square Feet
- Dimensions: 13X15
Heating
- Natural Gas, Forced Air
Cooling
- Central Air
Appliances
- Included: Range, Microwave, Dishwasher, Refrigerator, Washer, Dryer, Range Hood, Water Softener Owned, Other
- Laundry: Main Level
Features
- 1st Floor Bedroom, 1st Floor Full Bath, Walk-In Closet(s), Bookcases
- Basement: Unfinished,Full
Interior area
- Total structure area: 0
- Total interior livable area: 2,480 sqft
Property
Parking
- Total spaces: 3
- Parking features: On Site, Attached, Detached, Garage
- Attached garage spaces: 3
Accessibility
- Accessibility features: No Disability Access
Features
- Stories: 2
- Patio & porch: Patio
Lot
- Dimensions: 87X7X90.32X98
Details
- Additional structures: Shed(s)
- Parcel number: 09184270040000
- Special conditions: None
Construction
Type & style
- Home type: SingleFamily
- Property subtype: Single Family Residence
Materials
- Vinyl Siding, Brick
- Roof: Asphalt
Condition
- New construction: No
- Year built: 1920
Utilities & green energy
- Sewer: Public Sewer
- Water: Public
Community & neighborhood
Location
- Region: Morrison
Other
Other facts
- Listing terms: Conventional
- Ownership: Fee Simple
Price history
| Date | Event | Price |
|---|---|---|
| 4/30/2025 | Sold | $160,000-5.8%$65/sqft |
Source: | ||
| 3/30/2025 | Contingent | $169,900$69/sqft |
Source: | ||
| 2/23/2025 | Price change | $169,900-2.9%$69/sqft |
Source: | ||
| 2/3/2025 | Listed for sale | $175,000$71/sqft |
Source: | ||
| 1/27/2025 | Contingent | $175,000$71/sqft |
Source: | ||
Public tax history
| Year | Property taxes | Tax assessment |
|---|---|---|
| 2024 | $2,011 +9.9% | $30,652 +9.8% |
| 2023 | $1,829 +8.7% | $27,906 +7.7% |
| 2022 | $1,683 +3.3% | $25,915 +2.1% |
Find assessor info on the county website
Neighborhood: 61270
Nearby schools
GreatSchools rating
- NANorthside SchoolGrades: PK-2Distance: 0.4 mi
- 6/10Morrison Jr High SchoolGrades: 6-8Distance: 0.5 mi
- 4/10Morrison High SchoolGrades: 9-12Distance: 0.8 mi
Schools provided by the listing agent
- District: 6
Source: MRED as distributed by MLS GRID. This data may not be complete. We recommend contacting the local school district to confirm school assignments for this home.
Get pre-qualified for a loan
At Zillow Home Loans, we can pre-qualify you in as little as 5 minutes with no impact to your credit score.An equal housing lender. NMLS #10287.
