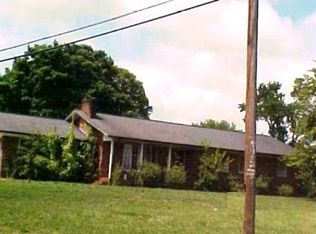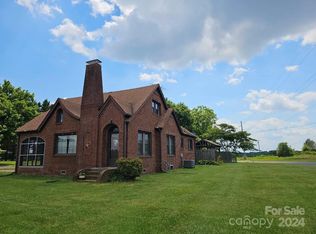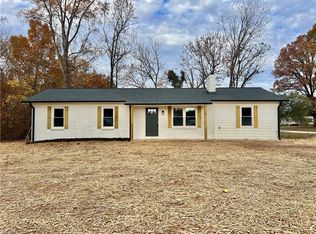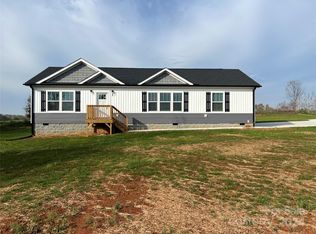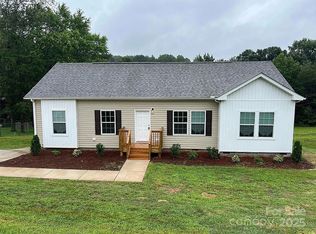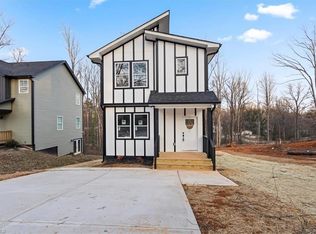*** NEW HOME ***
Welcome Home! Have a look at this New beautiful 3 bedroom, 2 bath home located in Stony Point NC. This one sits on a half acre lot in a quiet location. Enter the home from the roomy front porch to a great family room with an open floor plan. The eat in kitchen incorporates a large island with a Farm House stainless steel sink, and plenty of cabinet space. The Family Room has a lovely Tv Mantle with shiplap accent. All rooms throughout the home have 9-foot ceilings with ceiling fans in the family room and master bedroom. There’s plenty of off street parking. Come sit back and relax on the front covered porch or the rear side deck and take in peace and quiet. Don't miss your chance to call this one HOME.
Contact us for a showing.
For sale by owner
Price increase: $5K (1/28)
$285,000
507 E Lackey Farm Rd, Stony Point, NC 28678
3beds
1,493sqft
Est.:
SingleFamily
Built in 2024
0.51 Acres Lot
$-- Zestimate®
$191/sqft
$-- HOA
What's special
Roomy front porchFront covered porchCeiling fansRear side deckHalf acre lotOpen floor plan
What the owner loves about this home
Location location. Located in Iredell County NC. 12-minutes from shopping and Interstate-40 exit 148. No Hoa!
- 123 days |
- 424 |
- 22 |
Listed by:
Property Owner (704) 684-7082
Facts & features
Interior
Bedrooms & bathrooms
- Bedrooms: 3
- Bathrooms: 2
- Full bathrooms: 2
Heating
- Forced air, Heat pump, Electric
Cooling
- Central
Appliances
- Included: Dishwasher, Freezer, Microwave, Range / Oven, Refrigerator
Features
- Flooring: Carpet, Linoleum / Vinyl
- Basement: None
- Has fireplace: No
Interior area
- Total interior livable area: 1,493 sqft
Property
Parking
- Total spaces: 6
- Parking features: Off-street
Features
- Exterior features: Shingle, Vinyl
Lot
- Size: 0.51 Acres
Details
- Parcel number: 4706097715000
Construction
Type & style
- Home type: SingleFamily
Materials
- Foundation: Footing
- Roof: Shake / Shingle
Condition
- New construction: No
- Year built: 2024
Community & HOA
Location
- Region: Stony Point
Financial & listing details
- Price per square foot: $191/sqft
- Tax assessed value: $214,550
- Annual tax amount: $1,326
- Date on market: 10/24/2025
Estimated market value
Not available
Estimated sales range
Not available
$2,031/mo
Price history
Price history
| Date | Event | Price |
|---|---|---|
| 1/28/2026 | Price change | $285,000+1.8%$191/sqft |
Source: Owner Report a problem | ||
| 10/24/2025 | Listed for sale | $280,000-2.1%$188/sqft |
Source: Owner Report a problem | ||
| 10/24/2025 | Listing removed | $285,900$191/sqft |
Source: | ||
| 5/21/2025 | Price change | $285,900-6.2%$191/sqft |
Source: | ||
| 4/3/2025 | Price change | $304,900-2.2%$204/sqft |
Source: | ||
| 2/11/2025 | Price change | $311,900+2.3%$209/sqft |
Source: | ||
| 12/8/2024 | Listed for sale | $305,000+1425%$204/sqft |
Source: Owner Report a problem | ||
| 9/30/2024 | Sold | $20,000$13/sqft |
Source: Public Record Report a problem | ||
Public tax history
Public tax history
| Year | Property taxes | Tax assessment |
|---|---|---|
| 2025 | $1,326 +1359.2% | $214,550 +1293.2% |
| 2024 | $91 | $15,400 |
| 2023 | $91 -6% | $15,400 |
| 2022 | $97 | $15,400 |
| 2021 | $97 | $15,400 |
| 2020 | $97 +5% | $15,400 |
| 2019 | $92 +16.7% | $15,400 +16.7% |
| 2018 | $79 | $13,200 |
| 2017 | $79 | $13,200 |
| 2016 | -- | $13,200 |
| 2015 | -- | $13,200 |
| 2014 | -- | $13,200 |
| 2013 | -- | $13,200 |
| 2012 | -- | $13,200 |
| 2011 | -- | $13,200 |
| 2010 | -- | $13,200 |
| 2009 | -- | $13,200 |
| 2008 | -- | $13,200 |
| 2007 | -- | $13,200 |
| 2006 | -- | $13,200 |
| 2005 | -- | $13,200 |
| 2004 | -- | $13,200 |
| 2003 | -- | $13,200 |
Find assessor info on the county website
BuyAbility℠ payment
Est. payment
$1,495/mo
Principal & interest
$1336
Property taxes
$159
Climate risks
Neighborhood: 28678
Nearby schools
GreatSchools rating
- 3/10Scotts Elementary SchoolGrades: PK-5Distance: 0.6 mi
- 2/10West Iredell Middle SchoolGrades: 6-8Distance: 4.8 mi
- 1/10West Iredell High SchoolGrades: 9-12Distance: 4.1 mi
