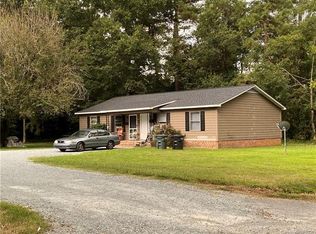Closed
$275,000
507 E Green St, Monroe, NC 28112
3beds
1,281sqft
Single Family Residence
Built in 1946
0.2 Acres Lot
$272,900 Zestimate®
$215/sqft
$-- Estimated rent
Home value
$272,900
$254,000 - $292,000
Not available
Zestimate® history
Loading...
Owner options
Explore your selling options
What's special
CUTE, quaint 3 bed 2 bath home newly Updated & READY for YOU! Walk into the home onto NEW LVP flooring throughout! OPEN floorplan between the spacious Great Room, Dining Area, and Kitchen. Kitchen is GREAT w/white cabinets, Granite Countertops, and NEW SS Appliances! Primary Suite features ceiling fan, walk-in closet, and bathroom w/single granite vanity with tub/shower combo. Both guest bedrooms are ample in size and share the additional full bathroom w/single granite vanity with tub/shower combo. FULLY fenced back yard offers great privacy! Come see this one today!
Zillow last checked: 8 hours ago
Listing updated: May 02, 2025 at 05:01am
Listing Provided by:
Cherie Burris cherieburris@gmail.com,
RE/MAX Executive
Bought with:
Tracy Anderson
Cross Keys LLC
Source: Canopy MLS as distributed by MLS GRID,MLS#: 4242214
Facts & features
Interior
Bedrooms & bathrooms
- Bedrooms: 3
- Bathrooms: 2
- Full bathrooms: 2
- Main level bedrooms: 3
Bedroom s
- Level: Main
Bedroom s
- Level: Main
Bedroom s
- Level: Main
Bathroom full
- Level: Main
Bathroom full
- Level: Main
Dining area
- Level: Main
Great room
- Level: Main
Kitchen
- Level: Main
Laundry
- Level: Main
Heating
- Central, Electric, Heat Pump
Cooling
- Central Air, Electric, Heat Pump
Appliances
- Included: Dishwasher, Electric Range, Electric Water Heater, Microwave, Self Cleaning Oven
- Laundry: Common Area, Electric Dryer Hookup, In Kitchen, Laundry Closet, Main Level, Washer Hookup
Features
- Attic Other, Open Floorplan, Walk-In Closet(s)
- Flooring: Vinyl
- Doors: Insulated Door(s)
- Windows: Insulated Windows
- Has basement: No
- Attic: Other
Interior area
- Total structure area: 1,281
- Total interior livable area: 1,281 sqft
- Finished area above ground: 1,281
- Finished area below ground: 0
Property
Parking
- Total spaces: 4
- Parking features: Attached Carport, Driveway
- Carport spaces: 1
- Uncovered spaces: 3
- Details: Single Carport has 341 Covered Sqft.
Features
- Levels: One
- Stories: 1
- Patio & porch: Covered, Front Porch
- Fencing: Back Yard,Fenced,Privacy
Lot
- Size: 0.20 Acres
- Features: Level, Wooded
Details
- Additional structures: Shed(s)
- Parcel number: 09234167B
- Zoning: AQ5
- Special conditions: Standard
Construction
Type & style
- Home type: SingleFamily
- Architectural style: Arts and Crafts,Transitional
- Property subtype: Single Family Residence
Materials
- Vinyl
- Foundation: Crawl Space, Pillar/Post/Pier
- Roof: Composition
Condition
- New construction: No
- Year built: 1946
Details
- Builder model: Ranch
Utilities & green energy
- Sewer: Public Sewer
- Water: City
- Utilities for property: Electricity Connected
Community & neighborhood
Security
- Security features: Smoke Detector(s)
Community
- Community features: Street Lights, None
Location
- Region: Monroe
- Subdivision: None
Other
Other facts
- Listing terms: Cash,Conventional,FHA,VA Loan
- Road surface type: Concrete, Dirt, Gravel, Paved
Price history
| Date | Event | Price |
|---|---|---|
| 5/1/2025 | Sold | $275,000+1.9%$215/sqft |
Source: | ||
| 4/4/2025 | Listed for sale | $269,900+179.8%$211/sqft |
Source: | ||
| 9/24/2024 | Sold | $96,470$75/sqft |
Source: Public Record | ||
Public tax history
| Year | Property taxes | Tax assessment |
|---|---|---|
| 2025 | $1,508 +21.8% | $172,500 +52% |
| 2024 | $1,238 | $113,500 |
| 2023 | $1,238 | $113,500 |
Find assessor info on the county website
Neighborhood: 28112
Nearby schools
GreatSchools rating
- 3/10East ElementaryGrades: PK-5Distance: 0.5 mi
- 1/10Monroe Middle SchoolGrades: 6-8Distance: 0.2 mi
- 2/10Monroe High SchoolGrades: 9-12Distance: 0.9 mi
Schools provided by the listing agent
- Elementary: Walter Bickett
- Middle: Monroe
- High: Monroe
Source: Canopy MLS as distributed by MLS GRID. This data may not be complete. We recommend contacting the local school district to confirm school assignments for this home.
Get a cash offer in 3 minutes
Find out how much your home could sell for in as little as 3 minutes with a no-obligation cash offer.
Estimated market value
$272,900
Get a cash offer in 3 minutes
Find out how much your home could sell for in as little as 3 minutes with a no-obligation cash offer.
Estimated market value
$272,900
