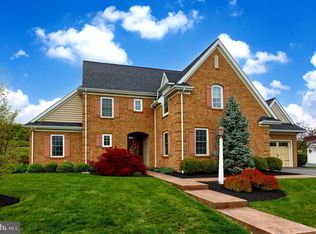This gorgeous Costello custom home offers over 3,500 square feet of exceptional detail. Large welcoming foyer, private study, spacious great room with an intricate coffered ceiling, wetbar, and fireplace. The gourmet kitchen offers a massive island and preparation area and is detailed with custom cabinetry, lavish appliances and completed with elegant granite and tile work. The abounding features continue throughout the home with a striking master suite, 3 separate en-suites, 3-car garage, screened porch with orchid views, outdoor fireplace and cook space, custom lighting and plumbing fixtures, low exterior maintenance, and conveniently located within walking distance to shopping, dining, and trails. A quick commute to schools, parks, health care and major highways.
This property is off market, which means it's not currently listed for sale or rent on Zillow. This may be different from what's available on other websites or public sources.

