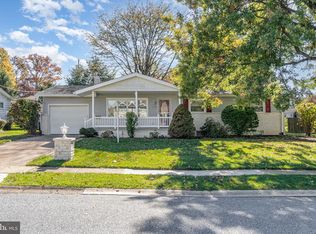Sold for $265,000
$265,000
507 Drexel Rd, Harrisburg, PA 17109
4beds
2,037sqft
Single Family Residence
Built in 1961
10,019 Square Feet Lot
$281,100 Zestimate®
$130/sqft
$2,246 Estimated rent
Home value
$281,100
$253,000 - $312,000
$2,246/mo
Zestimate® history
Loading...
Owner options
Explore your selling options
What's special
Welcome to 507 Drexel Rd, a charming and eco-friendly residence in the heart of Harrisburg, PA. This meticulously maintained property boasts the perfect blend of modern amenities and sustainable living. With the inclusion of leased solar panels, this home reduces your carbon footprint and lowers your energy bills. Key Features: Solar Panels: Installed solar panels can provide significant energy savings, benefiting both your wallet and the environment. Spacious Interior: The home features 4 bedrooms and 2.5 bathrooms, providing ample space for families of all sizes. Open Living Area: Perfect for entertaining, the living room flows seamlessly into the dining area and kitchen. Master Suite: A private retreat with an en-suite bathroom and generous closet space. Outdoor Oasis: A beautifully landscaped yard for summer barbecues and outdoor gatherings. Attached Garage: Convenience of an attached garage for parking and additional storage. Additional Amenities: Energy Efficiency: The home includes energy-efficient windows and insulation beyond solar panels. Community: Situated in a friendly neighborhood with close proximity to schools, parks, and shopping centers. Transportation: Easy access to major highways and public transportation options. Why 507 Drexel Rd? Living at 507 Drexel Rd means embracing a lifestyle of comfort, convenience, and sustainability. The leased solar panels provide a unique benefit, setting this home apart from others in the area. Don’t miss the chance to make this exceptional property your new home. For more information or to schedule a viewing, please contact us today! At 507 Drexel Rd, experience the best of Harrisburg,Pa living with an eco-friendly twist.
Zillow last checked: 8 hours ago
Listing updated: November 15, 2024 at 04:14am
Listed by:
Deborah Spence 484-934-2744,
Fierce Realty Corp.,
Co-Listing Agent: Deborah A. Spence 484-934-2744,
Fierce Realty Corp.
Bought with:
Ragaa Thabet, RS350890
Core Partners Realty LLC
Source: Bright MLS,MLS#: PADA2036384
Facts & features
Interior
Bedrooms & bathrooms
- Bedrooms: 4
- Bathrooms: 3
- Full bathrooms: 2
- 1/2 bathrooms: 1
- Main level bathrooms: 2
- Main level bedrooms: 3
Basement
- Area: 500
Heating
- Other, Oil
Cooling
- Central Air, Other
Appliances
- Included: Gas Water Heater
Features
- Basement: Full,Finished
- Number of fireplaces: 2
Interior area
- Total structure area: 2,037
- Total interior livable area: 2,037 sqft
- Finished area above ground: 1,537
- Finished area below ground: 500
Property
Parking
- Total spaces: 1
- Parking features: Garage Door Opener, Attached, Driveway, On Street
- Attached garage spaces: 1
- Has uncovered spaces: Yes
Accessibility
- Accessibility features: None
Features
- Levels: One
- Stories: 1
- Pool features: None
Lot
- Size: 10,019 sqft
Details
- Additional structures: Above Grade, Below Grade
- Parcel number: 350421070000000
- Zoning: RESIDENTIAL
- Special conditions: Standard
Construction
Type & style
- Home type: SingleFamily
- Architectural style: Ranch/Rambler
- Property subtype: Single Family Residence
Materials
- Frame, Masonry
- Foundation: Permanent
Condition
- New construction: No
- Year built: 1961
Utilities & green energy
- Sewer: Public Sewer
- Water: Public
Green energy
- Energy generation: PV Solar Array(s) Leased
Community & neighborhood
Location
- Region: Harrisburg
- Subdivision: Devon Manor
- Municipality: LOWER PAXTON TWP
Other
Other facts
- Listing agreement: Exclusive Right To Sell
- Listing terms: Cash,Conventional
- Ownership: Fee Simple
Price history
| Date | Event | Price |
|---|---|---|
| 11/14/2024 | Sold | $265,000-7%$130/sqft |
Source: | ||
| 10/29/2024 | Contingent | $285,000$140/sqft |
Source: | ||
| 10/18/2024 | Listed for sale | $285,000$140/sqft |
Source: | ||
| 10/6/2024 | Pending sale | $285,000$140/sqft |
Source: | ||
| 9/27/2024 | Price change | $285,000+3.6%$140/sqft |
Source: | ||
Public tax history
| Year | Property taxes | Tax assessment |
|---|---|---|
| 2025 | $3,480 +7.8% | $119,900 |
| 2023 | $3,228 | $119,900 |
| 2022 | $3,228 +0.7% | $119,900 |
Find assessor info on the county website
Neighborhood: Colonial Park
Nearby schools
GreatSchools rating
- 5/10North Side El SchoolGrades: K-5Distance: 0.2 mi
- 6/10Linglestown Middle SchoolGrades: 6-8Distance: 2.3 mi
- 5/10Central Dauphin Senior High SchoolGrades: 9-12Distance: 4.1 mi
Schools provided by the listing agent
- High: Central Dauphin
- District: Central Dauphin
Source: Bright MLS. This data may not be complete. We recommend contacting the local school district to confirm school assignments for this home.
Get pre-qualified for a loan
At Zillow Home Loans, we can pre-qualify you in as little as 5 minutes with no impact to your credit score.An equal housing lender. NMLS #10287.
Sell for more on Zillow
Get a Zillow Showcase℠ listing at no additional cost and you could sell for .
$281,100
2% more+$5,622
With Zillow Showcase(estimated)$286,722
