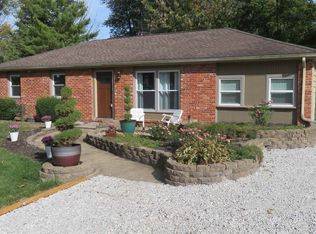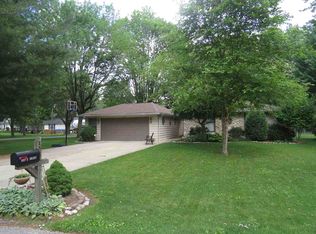Beautiful move in condition home. Three bedrooms and 2 full baths. Master bedroom has private bath. This home has new paint, flooring, windows , kitchen and many other updates. Family room, fantastic kitchen with pantry and dining area. Nice size lot and even room for a garden.
This property is off market, which means it's not currently listed for sale or rent on Zillow. This may be different from what's available on other websites or public sources.


