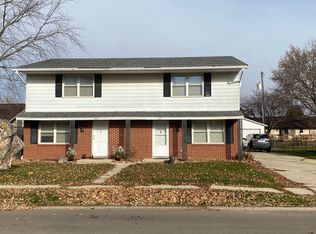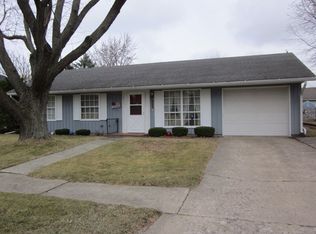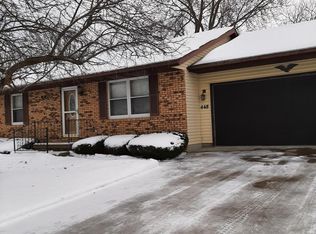Sold for $180,000
$180,000
507 Devonshire St, Dixon, IL 61021
3beds
2,380sqft
Single Family Residence
Built in 1974
8,276.4 Square Feet Lot
$209,900 Zestimate®
$76/sqft
$1,717 Estimated rent
Home value
$209,900
$197,000 - $222,000
$1,717/mo
Zestimate® history
Loading...
Owner options
Explore your selling options
What's special
Located on Dixon's desirable NE side, this beautiful ranch home has undergone a Spectacular Upgrade! You will find 2 bedrooms on the main floor, 1 bedroom on the lower level and 2 full bathrooms. Kitchen has new gorgeous Quartz countertops, island, all matching new GE Stainless appliances that will stay, new cabinets, backsplash and flooring! Dining room is open to the bright & airy kitchen, has adorable barn door walk-in pantry & sliders to the attached deck. New lighting, flooring and fresh paint on all of the 1st floor! New carpeting in the two main level bedrooms. Master bathroom has All New Everything! and features a large linen/towel closet. Lower level has nicely finished, carpeted rec room area, bedroom, laundry area and great storage areas. 2 car garage and chain link fenced yard for the kids & pets! Home sale offers a Universal Home Warranty. This could be the One!
Zillow last checked: 8 hours ago
Listing updated: April 18, 2023 at 11:03am
Listed by:
Mark True 815-631-1699,
Re/Max Of Rock Valley
Bought with:
NON-NWIAR Member
Northwest Illinois Alliance Of Realtors®
Source: NorthWest Illinois Alliance of REALTORS®,MLS#: 202301040
Facts & features
Interior
Bedrooms & bathrooms
- Bedrooms: 3
- Bathrooms: 2
- Full bathrooms: 2
- Main level bathrooms: 2
- Main level bedrooms: 2
Primary bedroom
- Level: Main
- Area: 140
- Dimensions: 10 x 14
Bedroom 2
- Level: Main
- Area: 140
- Dimensions: 10 x 14
Bedroom 3
- Level: Lower
- Area: 242
- Dimensions: 22 x 11
Family room
- Level: Lower
- Area: 425
- Dimensions: 25 x 17
Kitchen
- Level: Main
- Area: 304
- Dimensions: 19 x 16
Living room
- Level: Main
- Area: 198
- Dimensions: 11 x 18
Heating
- Forced Air, Natural Gas
Cooling
- Central Air
Appliances
- Included: Dishwasher, Dryer, Microwave, Refrigerator, Stove/Cooktop, Water Softener, Gas Water Heater
- Laundry: In Basement
Features
- Solid Surface Counters
- Windows: Window Treatments
- Basement: Full,Sump Pump
- Has fireplace: No
Interior area
- Total structure area: 2,380
- Total interior livable area: 2,380 sqft
- Finished area above ground: 1,190
- Finished area below ground: 1,190
Property
Parking
- Total spaces: 2
- Parking features: Asphalt, Attached
- Garage spaces: 2
Features
- Patio & porch: Deck
- Fencing: Fenced
Lot
- Size: 8,276 sqft
- Dimensions: 77 x 110 x 77 x 110
- Features: City/Town, Subdivided
Details
- Parcel number: 07022940302300
Construction
Type & style
- Home type: SingleFamily
- Architectural style: Ranch
- Property subtype: Single Family Residence
Materials
- Vinyl
- Roof: Shingle
Condition
- Year built: 1974
Details
- Warranty included: Yes
Utilities & green energy
- Electric: Circuit Breakers
- Sewer: City/Community
- Water: City/Community
Community & neighborhood
Location
- Region: Dixon
- Subdivision: IL
Other
Other facts
- Price range: $180K - $180K
- Ownership: Fee Simple
- Road surface type: Hard Surface Road
Price history
| Date | Event | Price |
|---|---|---|
| 4/17/2023 | Sold | $180,000-5.2%$76/sqft |
Source: | ||
| 3/17/2023 | Pending sale | $189,900$80/sqft |
Source: | ||
| 3/16/2023 | Price change | $189,900-5%$80/sqft |
Source: | ||
| 3/10/2023 | Listed for sale | $199,900+33.3%$84/sqft |
Source: | ||
| 4/15/2022 | Sold | $150,010+5.3%$63/sqft |
Source: | ||
Public tax history
| Year | Property taxes | Tax assessment |
|---|---|---|
| 2024 | $4,981 +26.5% | $60,374 +9% |
| 2023 | $3,939 +20.5% | $55,389 +27.6% |
| 2022 | $3,268 +12% | $43,416 +8% |
Find assessor info on the county website
Neighborhood: 61021
Nearby schools
GreatSchools rating
- NAWashington Elementary SchoolGrades: PK-1Distance: 0.8 mi
- 5/10Reagan Middle SchoolGrades: 6-8Distance: 2.3 mi
- 2/10Dixon High SchoolGrades: 9-12Distance: 1.3 mi
Schools provided by the listing agent
- Elementary: Dixon
- Middle: Dixon
- High: Dixon High
- District: Dixon Unified 170
Source: NorthWest Illinois Alliance of REALTORS®. This data may not be complete. We recommend contacting the local school district to confirm school assignments for this home.
Get pre-qualified for a loan
At Zillow Home Loans, we can pre-qualify you in as little as 5 minutes with no impact to your credit score.An equal housing lender. NMLS #10287.


