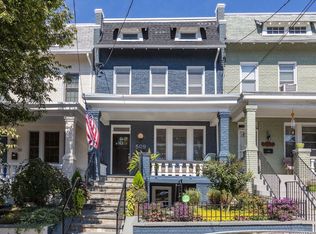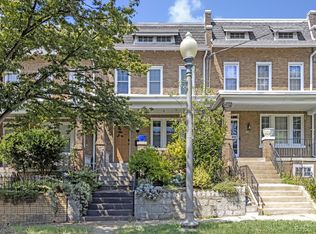Sold for $1,175,000 on 10/19/23
$1,175,000
507 Decatur St NW, Washington, DC 20011
4beds
2,512sqft
Townhouse
Built in 1925
1,700 Square Feet Lot
$1,108,300 Zestimate®
$468/sqft
$4,805 Estimated rent
Home value
$1,108,300
$1.05M - $1.17M
$4,805/mo
Zestimate® history
Loading...
Owner options
Explore your selling options
What's special
Completely renovated from top to bottom, this gorgeous home features four bedrooms, three-and-a-half bathrooms, and large floorplan with two secure parking spaces. This is an entertainer's dream home with 7" wide light oak wood floors, recessed lighting throughout and great outdoor spaces. The gourmet kitchen has a 12' island featuring premium quartz countertops, upgraded stainless steel appliances, tons of cabinet space, and wine cooler. The open floor plan also offers a large living room and dining room. Walk out on to your back deck to enjoy the fenced privacy and also the 2 car secure parking. Upstairs, the spacious primary bedroom has a huge walk-in closet, storage, and a large bonus porch to enjoy the picturesque street and neighborhood. There are an additional two bedrooms and full bathroom to complete the upstairs. The lower level suite has 2 entrances making it a potential basement rental or possible Airbnb! This also includes a wet bar, wine cooler, AND separate laundry.
Zillow last checked: 8 hours ago
Listing updated: October 19, 2023 at 10:37am
Listed by:
Steve Gaich 202-304-9932,
Compass,
Listing Team: Wardman Residential At Compass, Co-Listing Team: Wardman Residential At Compass,Co-Listing Agent: Charles S Cornell 443-624-5629,
Compass
Bought with:
Jenn Smira, SP600505
Compass
Erica Breaux, 675357
Compass
Source: Bright MLS,MLS#: DCDC2109694
Facts & features
Interior
Bedrooms & bathrooms
- Bedrooms: 4
- Bathrooms: 4
- Full bathrooms: 3
- 1/2 bathrooms: 1
- Main level bathrooms: 1
Basement
- Area: 841
Heating
- Forced Air, Natural Gas
Cooling
- Central Air, Electric
Appliances
- Included: Electric Water Heater
Features
- Basement: Connecting Stairway,Front Entrance,Finished,Rear Entrance
- Has fireplace: No
Interior area
- Total structure area: 2,512
- Total interior livable area: 2,512 sqft
- Finished area above ground: 1,671
- Finished area below ground: 841
Property
Parking
- Total spaces: 1
- Parking features: Off Street, Other
Accessibility
- Accessibility features: None
Features
- Levels: Three
- Stories: 3
- Pool features: None
Lot
- Size: 1,700 sqft
- Features: Urban Land-Sassafras-Chillum
Details
- Additional structures: Above Grade, Below Grade
- Parcel number: 3215//0036
- Zoning: R-3
- Special conditions: Standard
Construction
Type & style
- Home type: Townhouse
- Architectural style: Federal,Other
- Property subtype: Townhouse
Materials
- Brick, Other
- Foundation: Slab
Condition
- New construction: No
- Year built: 1925
Utilities & green energy
- Sewer: Public Sewer
- Water: Public
Community & neighborhood
Location
- Region: Washington
- Subdivision: Petworth
Other
Other facts
- Listing agreement: Exclusive Right To Sell
- Ownership: Fee Simple
Price history
| Date | Event | Price |
|---|---|---|
| 10/19/2023 | Sold | $1,175,000+2.2%$468/sqft |
Source: | ||
| 9/21/2023 | Pending sale | $1,150,000$458/sqft |
Source: | ||
| 9/11/2023 | Contingent | $1,150,000$458/sqft |
Source: | ||
| 9/7/2023 | Listed for sale | $1,150,000+14.4%$458/sqft |
Source: | ||
| 8/14/2020 | Sold | $1,005,000+0.5%$400/sqft |
Source: Agent Provided Report a problem | ||
Public tax history
| Year | Property taxes | Tax assessment |
|---|---|---|
| 2025 | $9,074 +17.6% | $1,067,560 +7.3% |
| 2024 | $7,718 +60% | $995,040 +0.8% |
| 2023 | $4,825 +8.9% | $987,160 +64.5% |
Find assessor info on the county website
Neighborhood: Petworth
Nearby schools
GreatSchools rating
- 8/10Barnard Elementary SchoolGrades: PK-5Distance: 0.1 mi
- 6/10MacFarland Middle SchoolGrades: 6-8Distance: 0.6 mi
- 4/10Roosevelt High School @ MacFarlandGrades: 9-12Distance: 0.6 mi
Schools provided by the listing agent
- District: District Of Columbia Public Schools
Source: Bright MLS. This data may not be complete. We recommend contacting the local school district to confirm school assignments for this home.

Get pre-qualified for a loan
At Zillow Home Loans, we can pre-qualify you in as little as 5 minutes with no impact to your credit score.An equal housing lender. NMLS #10287.
Sell for more on Zillow
Get a free Zillow Showcase℠ listing and you could sell for .
$1,108,300
2% more+ $22,166
With Zillow Showcase(estimated)
$1,130,466
