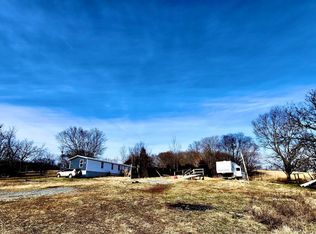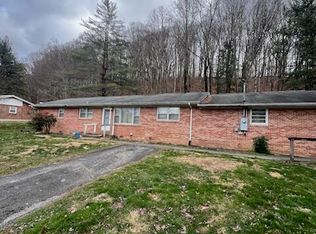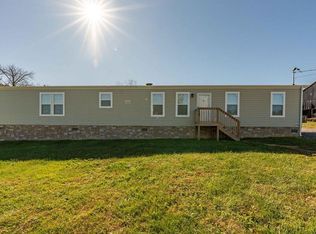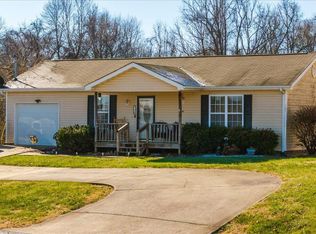4/2 modular home , private land , family room walk in closets pool, fenced in yard out back for dogs
For sale by owner
$289,900
507 Dean Archer Rd, Jonesborough, TN 37659
4beds
1,680sqft
Est.:
MobileManufactured
Built in 1991
0.47 Acres Lot
$-- Zestimate®
$173/sqft
$-- HOA
What's special
Walk in closetsFamily room
- 48 days |
- 376 |
- 7 |
Listed by:
Property Owner (423) 329-4760
Facts & features
Interior
Bedrooms & bathrooms
- Bedrooms: 4
- Bathrooms: 2
- Full bathrooms: 2
Heating
- Heat pump, Electric
Cooling
- Central
Appliances
- Included: Dryer, Range / Oven, Refrigerator, Washer
Features
- Flooring: Laminate
- Basement: None
- Has fireplace: No
Interior area
- Total interior livable area: 1,680 sqft
Property
Parking
- Parking features: Garage - Detached
Features
- Exterior features: Shingle, Vinyl
Lot
- Size: 0.47 Acres
Details
- Parcel number: 03501527000
Construction
Type & style
- Home type: MobileManufactured
Condition
- New construction: No
- Year built: 1991
Community & HOA
Location
- Region: Jonesborough
Financial & listing details
- Price per square foot: $173/sqft
- Tax assessed value: $189,700
- Annual tax amount: $811
- Date on market: 12/26/2025
Property Owner
(423) 329-4760
By pressing Contact owner, you agree that the property owner identified above may call/text you about your search, which may involve use of automated means and pre-recorded/artificial voices. You don't need to consent as a condition of buying any property, goods, or services. Message/data rates may apply. You also agree to our Terms of Use. Zillow does not endorse any real estate professionals. We may share information about your recent and future site activity with your agent to help them understand what you're looking for in a home.
Estimated market value
Not available
Estimated sales range
Not available
$2,460/mo
Price history
Price history
| Date | Event | Price |
|---|---|---|
| 12/26/2025 | Listed for sale | $289,900-10.7%$173/sqft |
Source: Owner Report a problem | ||
| 5/8/2025 | Listing removed | $324,500$193/sqft |
Source: TVRMLS #9975069 Report a problem | ||
| 3/29/2025 | Price change | $324,500-1.7%$193/sqft |
Source: TVRMLS #9975069 Report a problem | ||
| 3/8/2025 | Listed for sale | $330,000$196/sqft |
Source: TVRMLS #9975069 Report a problem | ||
| 2/17/2025 | Listing removed | $330,000$196/sqft |
Source: TVRMLS #9975069 Report a problem | ||
Public tax history
Public tax history
| Year | Property taxes | Tax assessment |
|---|---|---|
| 2024 | $811 +101.4% | $47,425 +153.3% |
| 2023 | $403 | $18,725 |
| 2022 | $403 | $18,725 |
Find assessor info on the county website
BuyAbility℠ payment
Est. payment
$1,594/mo
Principal & interest
$1379
Property taxes
$114
Home insurance
$101
Climate risks
Neighborhood: 37659
Nearby schools
GreatSchools rating
- 7/10Ridgeview Elementary SchoolGrades: PK-8Distance: 2.5 mi
- 6/10Daniel Boone High SchoolGrades: 9-12Distance: 1.7 mi
- 2/10Washington County Adult High SchoolGrades: 9-12Distance: 6.4 mi
- Loading





